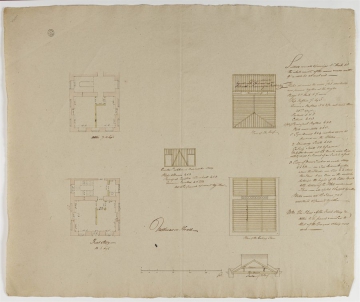Scale
bar scale of ¼ inch to 1 foot
Inscribed
Lintels over all openings 5in thick & the whole / width of the inner Walls with 9in Wall / held at each end - / Plates all round the Walls 7in 5in dove- / tailed & pinned together at the Angles / Ridge 2in thick & 7in wide / Hip Rafters 7in by 3in / Common Rafters 5in x 2"½ not more than / 13 Inches apart / Purloins 5in x 5in / Collars 6 x 3 / 5 pair Principal Rafters 6" x 3" / Posts under do - 4 x 3 / 5 Tye Beams 8 x 4 cawked down / & pinned on the Plates - / 2 binding Joints 6 x 3 / Ceiling Joints 3 x 2 framed / 1in¼ Gutter boards, not less than / 10 in wide, laid with 2" drips & / a current of an Inch to 10 foot / 3 Tiers of Bond Timber in each / Story 4in x 2in½ - one Tie laid in / 6in above the Floors - One Tier 2 F 6"above the floors, & one Tier in the / middle betwixt the heights of the / latter Bond & the bottom of the / plate under each floor - all spiked / & lapped together // Plates under all the Floors 7 x 5 dove- / tailed & pinned together - / N.B. The Floors of the First Story & / Attic to be framed similar to / that of the Ground Floor now / done and (bedchamber) Plates & Braces 4 x 3 / Principal Quarters & Doorhead 4 x 3 / Common Quarters 4 x 2½ / All to be framed & pinned together, (section) Collar, Tye Beams
Signed and dated
- 7 June 1791
G.Scotland Yard June 7th 1791
Medium and dimensions
Pen, sepia and yellow washes, pricked for transfer on laid paper with one fold mark (560 x 682)
Hand
Soane office
Level
Drawing
Digitisation of the Drawings Collection has been made possible through the generosity of the Leon Levy Foundation
Sir John Soane's collection includes some 30,000 architectural,
design and topographical drawings which is a very important resource for
scholars worldwide. His was the first architect’s collection to attempt to
preserve the best in design for the architectural profession in the future, and
it did so by assembling as exemplars surviving drawings by great Renaissance
masters and by the leading architects in Britain in the 17th and 18th centuries
and his near contemporaries such as Sir William Chambers, Robert Adam and
George Dance the Younger. These drawings sit side by side with 9,000 drawings
in Soane’s own hand or those of the pupils in his office, covering his early
work as a student, his time in Italy and the drawings produced in the course of
his architectural practice from 1780 until the 1830s.
Browse (via the vertical menu to the left) and search results for Drawings include a mixture of
Concise catalogue records – drawn from an outline list of the collection – and
fuller records where drawings have been catalogued in more detail (an ongoing
process).


