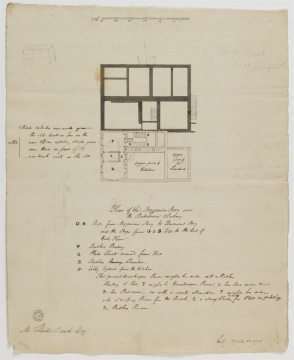Scale
bar scale of 1/13 inch to 1 foot
Inscribed
as above, M Hicks Beach Esqre Add 14 Inches new work against / the old Wall as far as the / new Offices extend, & take great / care that no part of the / new Work rests on the old } omitted, G H P Q R S S, Upper part of / Kitchen, Upper / part of / the / Larders, G H Steps from Mezzanine Story to Basement Story / P Butlers Pantry / Q Plate Closet secured from Fire / R Butlers Pantry Chamber / S Lobby lighted from the Kitchen / The present Housekeepers Room might be made into a Butlers / Pantry & then P might be Housekeepers Room, Q her Store room & / R her Bed room, or with a small alteration P might be made / into a dressing Room for Mr Beach, Q a strong Closet ^ divide for Plate & Writings / R Butlers Room
Signed and dated
- 23 April 1791
Copy April 23 1791
Medium and dimensions
Pen, brown pen, sepia and light red washes, pricked for transfer on laid secretary paper with three fold marks and red sealing wax on top RHS of versos (427 x 340)
Hand
Soane
Watermark
C Ball and Britannia holding lance, shield and olive branch within crowned oval
Notes
The plans show the existing house with the proposed additions added to the back. The basement plan (SM 30/1B/19) shows the old offices (servants hall, housekeeper's room, shoes and knives room, butler's pantry) and the new ones. The 'mezzanine' (this drawing) is over the new basement offices in which the bakehouse, coals &c and scullery were to have a floor to ceiling height of eight feet. Above these were to be the butler's pantry, plate closet and butler's chamber while the upper parts of the kitchen and of the laundry occupied the rest of the mezzanine. SM 30/1B/17 shows the addition above the mezzanine of a billiard room with (not shown) a bedroom, dressing room and closet on the floor above.
These three plans were evidently the basis for discussion and amendment since, for example, 'lattice partition[s]' were added to the larders on SM 30/1B/21 some weeks later.
Level
Drawing
Digitisation of the Drawings Collection has been made possible through the generosity of the Leon Levy Foundation
Sir John Soane's collection includes some 30,000 architectural,
design and topographical drawings which is a very important resource for
scholars worldwide. His was the first architect’s collection to attempt to
preserve the best in design for the architectural profession in the future, and
it did so by assembling as exemplars surviving drawings by great Renaissance
masters and by the leading architects in Britain in the 17th and 18th centuries
and his near contemporaries such as Sir William Chambers, Robert Adam and
George Dance the Younger. These drawings sit side by side with 9,000 drawings
in Soane’s own hand or those of the pupils in his office, covering his early
work as a student, his time in Italy and the drawings produced in the course of
his architectural practice from 1780 until the 1830s.
Browse (via the vertical menu to the left) and search results for Drawings include a mixture of
Concise catalogue records – drawn from an outline list of the collection – and
fuller records where drawings have been catalogued in more detail (an ongoing
process).


