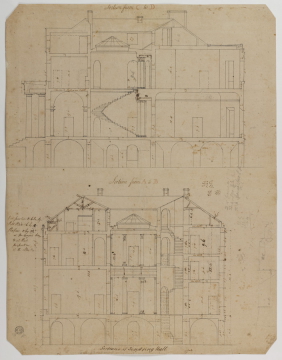Scale
bar scale of 1/6 inch to one foot
Inscribed
as above, (Sanders) Sections of Tendring Hall, building and some timber dimensions given, In one depth, One depth (three times), (Soane) One purloin (sic) & 6 Ins.Aq. / Poll Plate 6 by 4 / Rafter 5 by 2½ / in the longest bays / & in that / proportion / in the other bays, calculations and (pencil, builder) 38.4 Garret / 33.4 flat pine / 32.4 Garret ---- - -- (illegible), (unidentified hand, verso) Best Stairs
Signed and dated
Medium and dimensions
pen, red pen for some lettering, pencil on cartridge paper with three fold marks and chamfered corners (585 x 450)
Hand
Robert Baldwin (fl. 1762-1804) with Soane notes and revisions, pencil notes by builder
Notes
SM 28/2/19, SM 28/2/13 and SM 28/2/21 can be grouped together since they deal with information on the disposition and size of timbers required by the carpenter. 'Purloin' was the term used at this time for 'purlin' - the longitudinal timber in a roof, resting on the principal rafters, and carrying the common rafters. This drawing shows an Ionic order on the ground floor and a Corinthian order to the first floor. SM volume 41/75, dated 27 May, 1786, shows the details of a more inventive leaf capital.
Level
Drawing
Digitisation of the Drawings Collection has been made possible through the generosity of the Leon Levy Foundation
Sir John Soane's collection includes some 30,000 architectural,
design and topographical drawings which is a very important resource for
scholars worldwide. His was the first architect’s collection to attempt to
preserve the best in design for the architectural profession in the future, and
it did so by assembling as exemplars surviving drawings by great Renaissance
masters and by the leading architects in Britain in the 17th and 18th centuries
and his near contemporaries such as Sir William Chambers, Robert Adam and
George Dance the Younger. These drawings sit side by side with 9,000 drawings
in Soane’s own hand or those of the pupils in his office, covering his early
work as a student, his time in Italy and the drawings produced in the course of
his architectural practice from 1780 until the 1830s.
Browse (via the vertical menu to the left) and search results for Drawings include a mixture of
Concise catalogue records – drawn from an outline list of the collection – and
fuller records where drawings have been catalogued in more detail (an ongoing
process).


