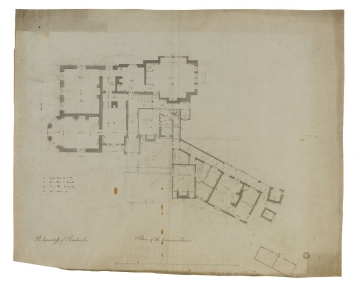
Browse
Reference number
Purpose
Aspect
Scale
Inscribed
Signed and dated
- Great Scotland Yard Decr 9th 1793
Medium and dimensions
Hand
Notes
The keyed inscriptions on both drawings refer to the varying ceiling and floor levels of the ground and first floors, respectively.
The verso of this drawing has an unfinished section showing two buildings linked by an arched entrance. The building on the left-hand side has a mezzanine and chimneys at both ends. The building on the right has two storeys, its windows set within blind segmental-headed arches. In March and April 1794 drawings were made for alterations to the cottage, including (on 15 April) a section for a building with mezzanine. The verso of this drawing is probably a preliminary design for these alterations.
The verso of SM 29/3/11v is SM 29/3/11, a design for the first floor.
Level
Sir John Soane's collection includes some 30,000 architectural, design and topographical drawings which is a very important resource for scholars worldwide. His was the first architect’s collection to attempt to preserve the best in design for the architectural profession in the future, and it did so by assembling as exemplars surviving drawings by great Renaissance masters and by the leading architects in Britain in the 17th and 18th centuries and his near contemporaries such as Sir William Chambers, Robert Adam and George Dance the Younger. These drawings sit side by side with 9,000 drawings in Soane’s own hand or those of the pupils in his office, covering his early work as a student, his time in Italy and the drawings produced in the course of his architectural practice from 1780 until the 1830s.
Browse (via the vertical menu to the left) and search results for Drawings include a mixture of Concise catalogue records – drawn from an outline list of the collection – and fuller records where drawings have been catalogued in more detail (an ongoing process).

