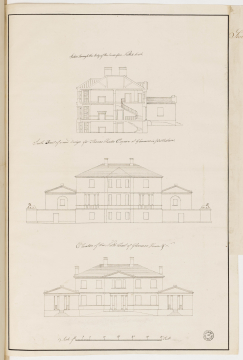
Browse
Reference number
Purpose
Aspect
Rear elevation of a house, same as SM Adam volume 36/101, with the addition of balustrades to the first-floor windows of the house, openings in the boundary walls and sphinxes to the wall piers
Principal elevation of a house, same as SM Adam volume 36/102, with the omission of the sphinx, the single-storey projections to the house and the flanking yard walls, and the addition of a central pediment, and steps to the flanking wings
Scale
Inscribed
Signed and dated
- 1790
datable to 1790
Medium and dimensions
Hand
Adam office hand, possibly Robert Morison
Watermark
Literature
For a full list of literature references see scheme notes.
Level
Sir John Soane's collection includes some 30,000 architectural, design and topographical drawings which is a very important resource for scholars worldwide. His was the first architect’s collection to attempt to preserve the best in design for the architectural profession in the future, and it did so by assembling as exemplars surviving drawings by great Renaissance masters and by the leading architects in Britain in the 17th and 18th centuries and his near contemporaries such as Sir William Chambers, Robert Adam and George Dance the Younger. These drawings sit side by side with 9,000 drawings in Soane’s own hand or those of the pupils in his office, covering his early work as a student, his time in Italy and the drawings produced in the course of his architectural practice from 1780 until the 1830s.
Browse (via the vertical menu to the left) and search results for Drawings include a mixture of Concise catalogue records – drawn from an outline list of the collection – and fuller records where drawings have been catalogued in more detail (an ongoing process).

