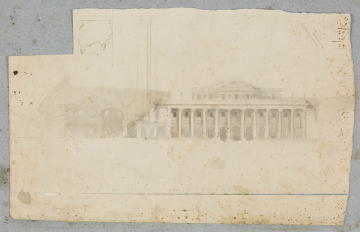
Browse
Reference number
Purpose
Aspect
Scale
Inscribed
Section through a coffered dome with a stepped profile and a cupola above a compartment with columns and arched openings with, in the centre, a ciborium-liked dome structure on a circular base with a step at each compass point; elevation of a tempietto with cross (Bramante's Tempietto at S. Pietro in Montorio, Rome, 1502?); study of a sculpted head.
Inscribed: some dimensions and calculations given
Pencil, pen
The verso has been used to try out pens and washed so that this is a very 'rough' sheet. The dimensions show 108 as the width of the interior that is 57 to the top of the entablature and 80 to the frieze between drum and dome.
The design comes from an album of early drawings by Soane, and some others, entitled on the spine Original Sketches / Miscellaneous Architectural Subjects that also has some of Dance's studies made to help Soane with the design for the Bank Stock Office, Bank of England, 1791-92 (see SM volume 74/1)
The designs catalogued above are on part of a sheet of Dutch paper watermarked JVille[dary]. A commonly used drawing paper in the mid-eighteenth century, it rarely appears in the Dance collection at the Soane Museum. There are though, drawings by the elder George Dance with varying Villedary watermarks and one sheet with JVilledary that is for All Hallows Church of 1765 [SM volume 19/17) drawn by the younger Dance. Thus the support suggests that this may be an early drawing.
The drawing on the recto is small and faint and Dance has used a brush and wash to indicate some of the elements. Comparison with Dance's competition entry for the Parma Academy of 1763 suggests that this might be a preliminary design; the composition is different but some elements are similar. The section on the verso seems not to relate to the Parma competition since it shows a dome with a drum and a cupola rather than the drum-less domes and oculi of the public gallery design.
The little, worn drawing is in Soane's personal collection and may have been given to him in the years that he worked in Dance's office - or after.
See also the Parma competition design for a public gallery.
Signed and dated
- 1759-1764
Medium and dimensions
Hand
Watermark
Notes
Level
Sir John Soane's collection includes some 30,000 architectural, design and topographical drawings which is a very important resource for scholars worldwide. His was the first architect’s collection to attempt to preserve the best in design for the architectural profession in the future, and it did so by assembling as exemplars surviving drawings by great Renaissance masters and by the leading architects in Britain in the 17th and 18th centuries and his near contemporaries such as Sir William Chambers, Robert Adam and George Dance the Younger. These drawings sit side by side with 9,000 drawings in Soane’s own hand or those of the pupils in his office, covering his early work as a student, his time in Italy and the drawings produced in the course of his architectural practice from 1780 until the 1830s.
Browse (via the vertical menu to the left) and search results for Drawings include a mixture of Concise catalogue records – drawn from an outline list of the collection – and fuller records where drawings have been catalogued in more detail (an ongoing process).

