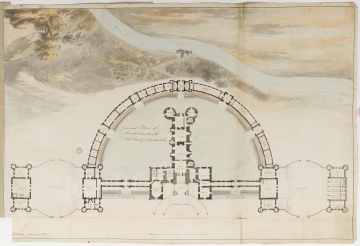Scale
bar scale of 1/2 an inch to 10 feet
Inscribed
Ground Plan of / Lauder Castle for / The Earl of Lauderdale / M[_ _ _] room / Closet / Scullery / Brewhouse / Wash house / Linen Closet / Kitchens, Dressing and Brewhouse Yard ~ / (and in pencil) Wash house / Laundry S[_ _ _ _ _ _] / Brewhouse [_ _ _ _ _ _] / [_ _ _ _ _] story [_ _ _ _ ] story / (and in pen) Closet / Pantry / Scullery / Kitchen / Bakehouse / Closet / Corridor / Terraces / Corridor / Eating room / Antiroom [sic] / Dressing room / Bedrooms / Bedrooms / Hall / Porch / Antiroom / Passage / Corridor / Terraces / Corridor / Harness / Saddles / Stable / Stable / Stable / Saddles / Stable Yard / Saddles / Harness / Stable / Coach house / Coach house / Coach house / Coach house / Coach House / Harness / Stable / Saddles / Privy / Knives & Shoes / Pantry / Dry Larder / Wet Larder / Passage / Entrance / Coals / Wood / Passage / Dairy / Scullery / Dairy Maid / Feeding Fowls / Poultry room / Passage / Cold Bath / Dressing room / Hot Bath / Coals / hot House / Passage / Flower Pots / Garden room / Flower Pots / Green House / Passage / Privy / Entrance / Stable for Sick Horses / Stable for Strangers Horses / Privy / Passage and some room dimensions and pencil annotations. (Verso) Lauderdale [_ _ _] of House and new Offices / (and in a different hand) Elevation & Ground Plan of Lauder Castle together with an old Elevation and a [_ _ _ _ _] of the house & grounds in La[_ _ _ _ _] / from no 6 / Duplicate
Signed and dated
- 1790
Robt Adam Architect 1790
Medium and dimensions
Pen, pencil, wash and coloured wash including cerulean blue, olive green, sepia and yellow ochre on wove paper (828x560)
Hand
Adam, Robert (1728--1792)
Possibly
Adam office hand, possibly Robert Morison
Literature
Bolton, 1992, p. 30
Further literary references in scheme notes
Level
Drawing
Digitisation of the Drawings Collection has been made possible through the generosity of the Leon Levy Foundation
Sir John Soane's collection includes some 30,000 architectural,
design and topographical drawings which is a very important resource for
scholars worldwide. His was the first architect’s collection to attempt to
preserve the best in design for the architectural profession in the future, and
it did so by assembling as exemplars surviving drawings by great Renaissance
masters and by the leading architects in Britain in the 17th and 18th centuries
and his near contemporaries such as Sir William Chambers, Robert Adam and
George Dance the Younger. These drawings sit side by side with 9,000 drawings
in Soane’s own hand or those of the pupils in his office, covering his early
work as a student, his time in Italy and the drawings produced in the course of
his architectural practice from 1780 until the 1830s.
Browse (via the vertical menu to the left) and search results for Drawings include a mixture of
Concise catalogue records – drawn from an outline list of the collection – and
fuller records where drawings have been catalogued in more detail (an ongoing
process).


