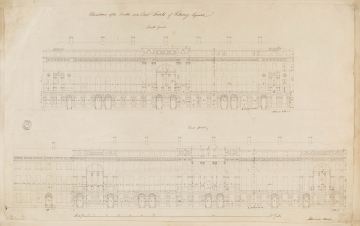
Browse
Reference number
Purpose
Aspect
The central portico is flanked by seven bays, with further stepped entrances surmounted by fan lights, and semi-circular-headed windows set within relieving arches at the ground-storey level. At the first-storey level there are full-height windows, with a string course and half-height windows above.
The building has a frieze of arabesques supporting anthemia and fans enclosed within semi-circular bands of beading. In the upper register there are quarter-height windows.
The building terminates in three projecting bays. At the ground-storey level there are stepped entrances surmounted by fan lights and semi-circular-headed windows set within relieving arches. At the first-storey level there are central Ionic colonnaded windows, with friezes of rosettes and festoons above, and they are flanked by three-quarter-height windows surmounted by figurative roundels. At the second-storey level there are string courses and half-height windows with friezes of rosettes above. In the upper register there are Diocletian windows flanked by half-height windows, and this is surmounted by tablets ornamented with rosettes and strigilation
Below- Elevation of a three-storey, twenty-five-bay building with a hipped roof bearing chimney stacks and a rusticated ground-storey level. The central five bays are projecting, and at the ground-storey level there are stepped entrances surmounted by fan lights in the third and fourth bays. The remaining bays contain semi-circular-headed windows set within relieving arches. At the first-storey level there are full-height windows set within relieving arches, and the central three bays are flanked by giant Ionic columns, and the first and fifth bays form piers. At the second-storey level there is a string course and half-height windows, with a frieze of strigilation and ox skulls bearing festoons for the first and fifth bays. The upper register contains quarter-height windows, with the central window flanked by Doric columns, and the first and fifth bays are ornamented with tablets containing oculi and strigilation.
The central five bays are flanked by six bays with the ground-storey level containing paired, stepped entrances surmounted by fan lights. The entrances are flanked by paired semi-circular-headed windows set within relieving arches. At the first-storey level there are full-height windows, with a string course and half-height windows at the second-storey level.
The building has a frieze of arabesques supporting anthemia and fans enclosed within semi-circular bands of beading, and there are quarter-height windows in the upper register.
The building terminates in four-bay, projecting porticos. At the ground-storey level there are stepped entrances surmounted by fan lights in the first and fourth bays, with semi-circular-headed windows set in between. At the first-storey level there are central windows set behind Corinthian colonnaded screens, with a frieze of rosettes, Diocletian windows, and friezes of rosettes and festoons above. The central windows are flanked by full-height windows set within relieving arches. Above this there are half-height windows and friezes of fluting. The porticos are surmounted by blocks containing oculi flanked by festoons, and central tablets containing further oculi flanked by strigilation.
To the north of the main block there is a two-and-a-half-storey, six-bay balustraded block. At the ground-storey level there is a stepped entrance surmounted by a fan light in the fourth bay, with three-quarter-height windows in the remaining bays. Above this there is a string course and full-height windows, with half-height windows in the upper register
Scale
Inscribed
Signed and dated
- c1790
Albemarle Street
Medium and dimensions
Hand
Office hand, possibly Robert Morison
Literature
King, 2001, Volume I, pp. 97-99
For a full list of literature references see scheme notes.
Level
Sir John Soane's collection includes some 30,000 architectural, design and topographical drawings which is a very important resource for scholars worldwide. His was the first architect’s collection to attempt to preserve the best in design for the architectural profession in the future, and it did so by assembling as exemplars surviving drawings by great Renaissance masters and by the leading architects in Britain in the 17th and 18th centuries and his near contemporaries such as Sir William Chambers, Robert Adam and George Dance the Younger. These drawings sit side by side with 9,000 drawings in Soane’s own hand or those of the pupils in his office, covering his early work as a student, his time in Italy and the drawings produced in the course of his architectural practice from 1780 until the 1830s.
Browse (via the vertical menu to the left) and search results for Drawings include a mixture of Concise catalogue records – drawn from an outline list of the collection – and fuller records where drawings have been catalogued in more detail (an ongoing process).

