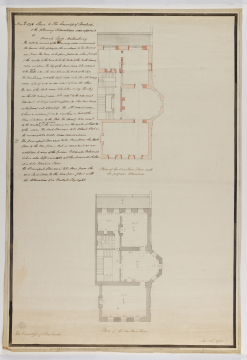Scale
bar scale of 1/8 inch to 1 foot
Inscribed
as above (and Note of Agreement), May 11th: 1798 Shewn to the Countess of Pembroke / & the following Alterations was approved / of / Present, Lord Malmsbury / The outside reveals of the Drawig room windows next / the Square to be splayed & the windows to be lowered / one pane. The Door to be four feet wide when finished / & the center of the Door to be the Center of the North Drawg / room windows. The Chy of the Anti room to be removed / to the South East side & the door to be on the N: side of the Chy. / The door leading out of the Anti room into the SW drawg / room to be 4'' wide on one side & 3/'3" on the other / The Cove of the Anti room to be taken away. The Chy / in the SW drawg room to be remd to the side next / Charles St. A large ? ------ eight wide & ---- low down / as the framg will admit of, The SE drawg room / to have a window 7/' wide and & within a foot of the / floor & to open to the flat. The Chimy to be remd / to the center of the windows & the window in the center of that --- / of the room The back staircase to be Altered that is / the corridor to be made more commodious. / QyThe principal Staircase to be new from the Hall / floor to the one pair , but is considered as an / addition to any of the former Estimates delivered / & it is also left unsettled at this present whether / it is to be Wood or Stone / The Princpal Staircase to be new from the / one Pair floor to the two pair floor with / the Alteration of a Metal Sky light.
Signed and dated
- Mar. 24th 1798 and (note) May 11th 1798
Medium and dimensions
Pen, sepia, light red and red washes with triple ruled and black and sepia wash border, pricked for transfer on laid paper with one fold mark (710 x 490)
Hand
The office Day Book for 24 March 1798 has nothing under 'Countess of Pembroke' but the drawing is in the same hand as earlier ones, that is, George Mansfield, surveyor 1 May 1797 - December 1800
Watermark
I Taylor, fleur de lis in crowned cartouche and below, GR 1795
Notes
The specification gives the details of the alterations to windows, doors and fireplaces. Lord Malsbury (1746-1820) , who witnessed the agreement, was a distinguished Whig diplomat.
Level
Drawing
Digitisation of the Drawings Collection has been made possible through the generosity of the Leon Levy Foundation
Sir John Soane's collection includes some 30,000 architectural,
design and topographical drawings which is a very important resource for
scholars worldwide. His was the first architect’s collection to attempt to
preserve the best in design for the architectural profession in the future, and
it did so by assembling as exemplars surviving drawings by great Renaissance
masters and by the leading architects in Britain in the 17th and 18th centuries
and his near contemporaries such as Sir William Chambers, Robert Adam and
George Dance the Younger. These drawings sit side by side with 9,000 drawings
in Soane’s own hand or those of the pupils in his office, covering his early
work as a student, his time in Italy and the drawings produced in the course of
his architectural practice from 1780 until the 1830s.
Browse (via the vertical menu to the left) and search results for Drawings include a mixture of
Concise catalogue records – drawn from an outline list of the collection – and
fuller records where drawings have been catalogued in more detail (an ongoing
process).


