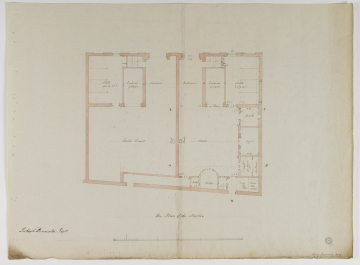Scale
bar scale of 1/6 inch to 1 foot
Inscribed
as above, Robert Dunniston Esqre, labelled Stable Court, Pump (twice), Stables (3 times), Coachouse (twice), Entrance (twice), Saddles, Byre, Sow House, Sow Court, Trough, Dung / Pit / Open, Dung / Pit / covered, A B, C D , E F, and some dimensions given
Signed and dated
- 00/01/1799
Copy January 1799
Medium and dimensions
Pen and red wash, pricked for transfer on wove paper with one fold mark (499 x 669)
Hand
Attributed to George Mansfield, surveyor (1 May 1797 - December 1800). The Soane office Day Book records him as working for eight days from 2-11 January 1799. Seward and Sword are mentioned on 1 and 2 January.
Notes
As Gavin Stamp comments in his article ('Soane in Glasgow', Georgian Group Journal, volume XIII 2003, p.190) 'The intended location of these structures is not recorded, but the dimensions and the trapezoidal outline of the plan indicate that it would not have fitted on the Buchanan Street plot. However the fact that the plan indicates twin entrances and two separate stable courts separated by a wall suggests that it might have been a design for a double stable prepared for both Dennistoun and Charles Stirling [next door neighbour], possibly for one or more of the separate and irregularly shaped plots beyond their gardens which fronted the older country lane which became Mitchell Street to the west of Buchanan Street. It is unlikely to have been carried out'.
Level
Drawing
Digitisation of the Drawings Collection has been made possible through the generosity of the Leon Levy Foundation
Sir John Soane's collection includes some 30,000 architectural,
design and topographical drawings which is a very important resource for
scholars worldwide. His was the first architect’s collection to attempt to
preserve the best in design for the architectural profession in the future, and
it did so by assembling as exemplars surviving drawings by great Renaissance
masters and by the leading architects in Britain in the 17th and 18th centuries
and his near contemporaries such as Sir William Chambers, Robert Adam and
George Dance the Younger. These drawings sit side by side with 9,000 drawings
in Soane’s own hand or those of the pupils in his office, covering his early
work as a student, his time in Italy and the drawings produced in the course of
his architectural practice from 1780 until the 1830s.
Browse (via the vertical menu to the left) and search results for Drawings include a mixture of
Concise catalogue records – drawn from an outline list of the collection – and
fuller records where drawings have been catalogued in more detail (an ongoing
process).


