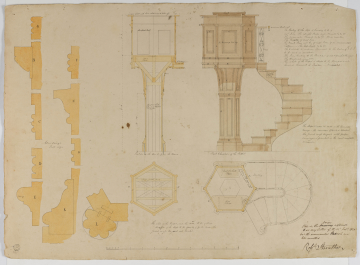Scale
bar scale of 1 inch to 1 foot
Inscribed
A/ B /C / D / E / F / C / H / K / L / Mouldings. / Full size / Deal Joists 5 x 2 / Section on the line O.S. in the Plans. / Shaft 11/2 thick / Glued & Blocked / at Angles. / to finish / ¾ Deal / 11/4 deal / Sanding / Deal / 11/4 Deal / bd flush Panl / Ledge filed with Iron studs so as to take off / c b / Seal / Deal / O / Desk 11/4 thick / Deal / Door / to be hung with proper brass / hinges and mounted latch / S / Landing / Back Elevation of the Pulpit / K / H / H / C / F F / E E / D D / L L / See mouldings Full size / C C / B / A / Desk / 11/2 Deal / to project 3/8 from the / String(?) / E / E / Wainscot Handrail / The Railing to the Steps & Landing to be of / Wrot Iron. The upright Rails, and Pannels ¾ by 3/8 / The diamond Pannels ¼ by 5/8. //14 in number / The Rosettes of Cast Iron. / The bevel Bars will be of Cast Iron. Of an ornamental Pattern, - the Top Rail, ¾ by 3/8. / The Estimate to include Ironwork to the value of £3-s0-d0 / to be used as directed / The iron Railing to be Painted 4 Oils & finished Bronze / The handrail wainscot. / The whole of the Pulpit & Steps to be Painted 4 oils / Grained Wainscot & twice – varnished. / The whole of the Pulpit and the side to be of Deal / the soffite of the Steps to be formed of ¾ In deal the / joints cross tongued and beaded. / This is the Drawing Design referred to in my Letter of the 14th Feby. 1828 / but the ornamental Pannels are / to be omitted / Robt Streather and measurements given
Signed and dated
- 1828
The only date is recorded in the contract which refers to a letter written on 14 February 1828. As the church was consecrated in October 1828, this should be dated to any time between 14 February and October
Medium and dimensions
Pencil, pen, wash, coloured washes of brown, Payne’s grey, orange and yellow, pricked for transfer, on wove paper (749 x 542)
Hand
Probably Bailey, George (1792--1860), draughtsman
Watermark
SMITH & ALLNUTT / 1823
Level
Drawing
Sir John Soane's collection includes some 30,000 architectural,
design and topographical drawings which is a very important resource for
scholars worldwide. His was the first architect’s collection to attempt to
preserve the best in design for the architectural profession in the future, and
it did so by assembling as exemplars surviving drawings by great Renaissance
masters and by the leading architects in Britain in the 17th and 18th centuries
and his near contemporaries such as Sir William Chambers, Robert Adam and
George Dance the Younger. These drawings sit side by side with 9,000 drawings
in Soane’s own hand or those of the pupils in his office, covering his early
work as a student, his time in Italy and the drawings produced in the course of
his architectural practice from 1780 until the 1830s.
Browse (via the vertical menu to the left) and search results for Drawings include a mixture of
Concise catalogue records – drawn from an outline list of the collection – and
fuller records where drawings have been catalogued in more detail (an ongoing
process).


