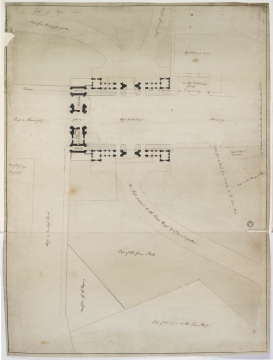Scale
bar scale of 1 inch to 20 feet
Inscribed
Part of Hyde Park / Road from Kensington palace / Road from Grosvenor Gate / Earl Bathursts House / Coach house Earl Bathursts House- / Footway / footway / Weigh House / Road to Kensington / Gateway / Toll Gatekeepers House / footway / Hyde Park Corner / Piccadilly / Part of St Georges Hospital / New Road proposed to the Queens House & St James's Palace- / Present Gate & Road from Piccadilly to the Queens House / Present Lodge for the Keepers / Road to the Rangers Lodge / Chelsea & Ranelagh Road / Part of the Green Park / New Garden for the Keeper / Part of the Garden to the Queens House
Signed and dated
- November 1778
Adelphi / Nov.r 1778
Medium and dimensions
Pen, pencil, wash and olive green wash within a single ruled border on laid paper (569 x 766)
Hand
Possibly
Office hand, possibly Joseph Bonomi or Robert Morison
Verso
Hyde Park Gateway / (brown ink) November 3
Watermark
PVL
Notes
This plan for Adam’s proposed monumental arch at the termination of the Great West Road opening on to Piccadilly, significantly records existing features of the surrounding area c1778. To the north-east of the arch the footprint of Adam’s Apsley house is shown, complete with its coach house. While a number of drawings from the Adam office’s Apsley scheme survive, none relate to the coach house in this composition as a separate structure. The arch’s paired entrance screens provide access to the royal parks, with a proposed new road leading south through Green Park to Queen’s House (Buckingham House). Further east the plan records an existing route to the royal residence. To the west of the arch, on the Chelsea and Ranleigh road, part of the footprint of the first St George’s Hospital is shown.
Literature
Bolton, 1922, Volume II, Index, p. 41
Rowan, 1988, p. 56, pl. 28
King, 2001, Volume II, p. 57
For a full list of literature references see scheme notes.
Level
Drawing
Digitisation of the Drawings Collection has been made possible through the generosity of the Leon Levy Foundation
Sir John Soane's collection includes some 30,000 architectural,
design and topographical drawings which is a very important resource for
scholars worldwide. His was the first architect’s collection to attempt to
preserve the best in design for the architectural profession in the future, and
it did so by assembling as exemplars surviving drawings by great Renaissance
masters and by the leading architects in Britain in the 17th and 18th centuries
and his near contemporaries such as Sir William Chambers, Robert Adam and
George Dance the Younger. These drawings sit side by side with 9,000 drawings
in Soane’s own hand or those of the pupils in his office, covering his early
work as a student, his time in Italy and the drawings produced in the course of
his architectural practice from 1780 until the 1830s.
Browse (via the vertical menu to the left) and search results for Drawings include a mixture of
Concise catalogue records – drawn from an outline list of the collection – and
fuller records where drawings have been catalogued in more detail (an ongoing
process).


