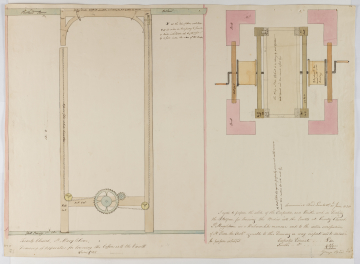Scale
bar scale of 1 inch to 1 foot
Inscribed
Drawing of Apparatus for lowering the Coffins into the Vaults. / Trinity Church, St Marylebone. / York Paving in the Vaults / Oak 8 x 8 / Brass / Oak 9 x 5 / Brass / . / Rope or fold 1 inch diameter / Portland Stone / Deal / Screw bolt / Yellow Deal 2 ½ thick jointed and strongly put together by screws / N / Portland / N at the top of these oak Posts / 8 x 8 it will be [_ _ _ _ _ _ _ _] to frame / a Rail into Ditto..the length 7 feet 6 in / by 3 feet wide the size of the [_ _ _ _] / Commercial Road Lambeth 10h June 1828 / I agree to perform the whole of the Carpenters, and Smiths, work in Erecting / the Platform for lowering the Bodies into the Vaults at Trinity Church / St Marylebone in a Workmanlike manner and to the entire satisfaction / of Mr Soane the Archt. Agreeable to this Drawing in every respect and to answer / the purpose intended / Carpenters Estimate…£41” / Smiths - - (&c?)_ _ _ _ _ _ _ £36”-/ 77 / George Bird / [_ _ _ _] / A Oak fillits_1 ½ square are properly secured with screws / and two castors let into each leg. / Brick / 8 x8 Oak / Oak / 8 x 6 Deal / (in pencil) Deal / A / Oak 9 x 5 / Deal / This Flap or Door 2 (in pencil) ½ thick to be strongly put together / with Dowels and Iron screws – 3 feet long / Cylinders to be covered with 1 inch / Boarding / Brick / 8 x 6 Deal . / Oak and measurements given
Signed and dated
- June 1828
June 1828. / 10th June 1828
Medium and dimensions
Pencil, pen wash, coloured washes of cerulean blue, brown, orange and pink, on wove paper (739 x 533)
Hand
Mocatta, David Alfred (1806--1882), draughtsman
Many of the letter types conform to Mocatta’s hand; the date of 1828 however, is strange, as Mocatta finished as Soane’s pupil in 1827. However, there are instances of students staying on and producing works for Soane after their pupillage
Watermark
J WHATMAN / TURKEY MILL / 1827
Notes
John argued this was virtually the last drawing produced for Holy Trinity Church Marylebone (although it depends on how SM 54/3/1 is dated). Furthermore, John suggested a possible location for the lift shaft as being against an iron gate at the rear of the church (SM 54/4/10). However, this drawing dates from 1825, the iron gate is a metal guard rail placed at right angles to a rear side door. Therefore, the exact location of the shaft and the winch is not amongst the corpus of drawings.
Literature
John, 2003, p. 62 fig. 61, p. 64
Level
Drawing
Sir John Soane's collection includes some 30,000 architectural,
design and topographical drawings which is a very important resource for
scholars worldwide. His was the first architect’s collection to attempt to
preserve the best in design for the architectural profession in the future, and
it did so by assembling as exemplars surviving drawings by great Renaissance
masters and by the leading architects in Britain in the 17th and 18th centuries
and his near contemporaries such as Sir William Chambers, Robert Adam and
George Dance the Younger. These drawings sit side by side with 9,000 drawings
in Soane’s own hand or those of the pupils in his office, covering his early
work as a student, his time in Italy and the drawings produced in the course of
his architectural practice from 1780 until the 1830s.
Browse (via the vertical menu to the left) and search results for Drawings include a mixture of
Concise catalogue records – drawn from an outline list of the collection – and
fuller records where drawings have been catalogued in more detail (an ongoing
process).


