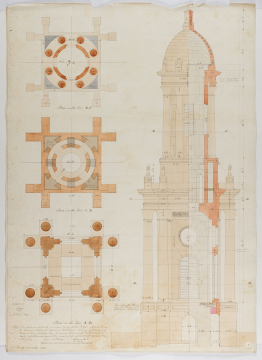
Browse
Reference number
Purpose
Aspect
On the right-hand side the tower is divided between an elevation on the left and a section on the right, with part of the elevation also recurring. The tower has a rusticated base with an arched opening at the base. The first tier has a louvre and roundel above, whilst the architrave is supported by columns on each corner, each supporting an individual entablature, and a panel of fret runs across the top. Soane caps and pinecone finials are on each corner above. The second tier has a rusticated base with a lancet window and the architrave is supported by engaged Corinthian columns. Above is a dome with caps around the base, and this is surmounted by a finial. The section elements shows the different stones and also the metal rods securing the outer dome
Scale
Inscribed
Signed and dated
- 25 October 1826 / 22nd November 1826
L.I Fields. 25th.October 1826. / 22nd Novr. 1826.
Medium and dimensions
Hand
Soane Office Day Book has Burchell working on a drawing ‘of an improved steeple for Marylebone Church’, and the letter types conform to Burchell’s hand
Notes
Level
Sir John Soane's collection includes some 30,000 architectural, design and topographical drawings which is a very important resource for scholars worldwide. His was the first architect’s collection to attempt to preserve the best in design for the architectural profession in the future, and it did so by assembling as exemplars surviving drawings by great Renaissance masters and by the leading architects in Britain in the 17th and 18th centuries and his near contemporaries such as Sir William Chambers, Robert Adam and George Dance the Younger. These drawings sit side by side with 9,000 drawings in Soane’s own hand or those of the pupils in his office, covering his early work as a student, his time in Italy and the drawings produced in the course of his architectural practice from 1780 until the 1830s.
Browse (via the vertical menu to the left) and search results for Drawings include a mixture of Concise catalogue records – drawn from an outline list of the collection – and fuller records where drawings have been catalogued in more detail (an ongoing process).

