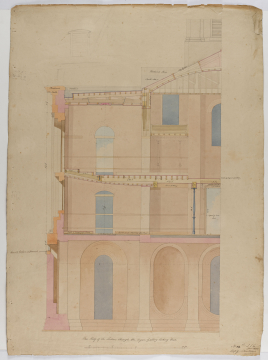
Browse
Reference number
Purpose
Aspect
The section is from valut to roof level. The nave and gallery levels show the arrangement of masonry elements, windows, doors and vault openings, and the timber supports for the pews, with the risers for the pews on the gallery level. The nave shows a single metal post to support the organ gallery and next to it is a space for where the door would be placed. There are wooden supports to the left of the gallery in the centre, leading to a portal to the roof, and the timber arrangements for the aisles and central pitched roof are shown. Behind the roof is the base and part of the first tier of the tower
Scale
Inscribed
Signed and dated
- December 1825
L. I F / Decr. 1825
Medium and dimensions
Hand
The Soane Office Day Book shows from 23-31 December 1825 Richardson was copying drawings for Marylebone Church. On one occasion (23 December) he had assistance from Davis; but the letter types here conform to those of Richardson
Watermark
Level
Sir John Soane's collection includes some 30,000 architectural, design and topographical drawings which is a very important resource for scholars worldwide. His was the first architect’s collection to attempt to preserve the best in design for the architectural profession in the future, and it did so by assembling as exemplars surviving drawings by great Renaissance masters and by the leading architects in Britain in the 17th and 18th centuries and his near contemporaries such as Sir William Chambers, Robert Adam and George Dance the Younger. These drawings sit side by side with 9,000 drawings in Soane’s own hand or those of the pupils in his office, covering his early work as a student, his time in Italy and the drawings produced in the course of his architectural practice from 1780 until the 1830s.
Browse (via the vertical menu to the left) and search results for Drawings include a mixture of Concise catalogue records – drawn from an outline list of the collection – and fuller records where drawings have been catalogued in more detail (an ongoing process).

