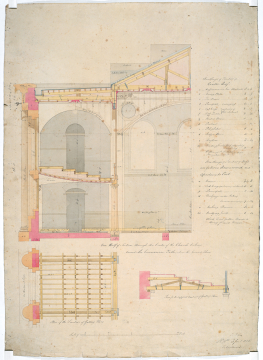
Browse
Reference number
Purpose
Aspect
Above is an axial half-section of the eastern end of a church. The left has an external engaged Ionic column in profile. The aisles are divided at nave and gallery level by a landing with the risers for the pews, with doors at each end, and an arch extends over the aisle roof. A large arch with a spandrel spans the nave which shows floor timbers and at gallery level are two arch-topped windows. The shallow roof over the aisles and higher pitched roof of the nave show the timber arrangements: trusses and joists and connecting metal rods
Scale
Inscribed
Signed and dated
- 13 January 1826
L.I.F. / 13th Janr 1826._
Medium and dimensions
Hand
Soane Office Day Book for 13 January 1826 has Richardson, Burchell, Mocatta and Davis working on copying drawings for Marylebone Church. The letter types such as the C and looped h are more typical of Mocatta’s hand
Watermark
Level
Sir John Soane's collection includes some 30,000 architectural, design and topographical drawings which is a very important resource for scholars worldwide. His was the first architect’s collection to attempt to preserve the best in design for the architectural profession in the future, and it did so by assembling as exemplars surviving drawings by great Renaissance masters and by the leading architects in Britain in the 17th and 18th centuries and his near contemporaries such as Sir William Chambers, Robert Adam and George Dance the Younger. These drawings sit side by side with 9,000 drawings in Soane’s own hand or those of the pupils in his office, covering his early work as a student, his time in Italy and the drawings produced in the course of his architectural practice from 1780 until the 1830s.
Browse (via the vertical menu to the left) and search results for Drawings include a mixture of Concise catalogue records – drawn from an outline list of the collection – and fuller records where drawings have been catalogued in more detail (an ongoing process).

