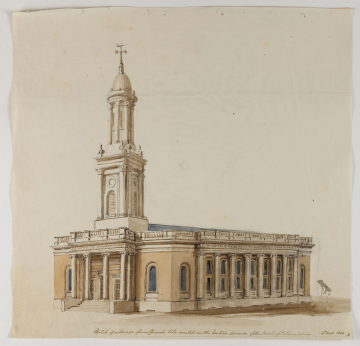
Browse
Reference number
Purpose
Aspect
Perspective of a five-by-nine-bay church. The western front shows a square-stepped entrance with a porch with fret decoration supported by four Ionic columns, three panelled doors are behind, and the end bays have large arch-topped windows within relieving arches. The side has the tops of the vault windows and above are arch-topped windows within relieving arches on the first and ninth bays, whilst the second to eighth bays have square-topped windows at nave and gallery level, and are flanked by engaged Inonic columns. The roof is framed by a stone balustrade and the roof is low and flat. The tower has a square base, a rectangular first tier with a louvre window and roundel and is supported by Corinthian pilasters. There is a Soane cap and pinecone finial on each top corner. The second tier is cylindrical with lancet windows a colonnade of Corinthian columns and caps around the top. The dome is small and fluted and is topped with a finial and weather vane
Scale
Inscribed
Signed and dated
- 5 October 1824
5th Octr 1824.
Medium and dimensions
Hand
Level
Sir John Soane's collection includes some 30,000 architectural, design and topographical drawings which is a very important resource for scholars worldwide. His was the first architect’s collection to attempt to preserve the best in design for the architectural profession in the future, and it did so by assembling as exemplars surviving drawings by great Renaissance masters and by the leading architects in Britain in the 17th and 18th centuries and his near contemporaries such as Sir William Chambers, Robert Adam and George Dance the Younger. These drawings sit side by side with 9,000 drawings in Soane’s own hand or those of the pupils in his office, covering his early work as a student, his time in Italy and the drawings produced in the course of his architectural practice from 1780 until the 1830s.
Browse (via the vertical menu to the left) and search results for Drawings include a mixture of Concise catalogue records – drawn from an outline list of the collection – and fuller records where drawings have been catalogued in more detail (an ongoing process).

