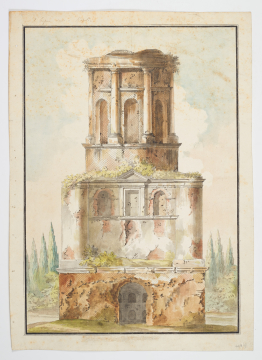
Browse
Reference number
Purpose
Aspect
Scale
Inscribed
Signed and dated
- mid 1st century AD
Medium and dimensions
Hand
Watermark
Notes
Soane’s elevation of La Conocchia differs from most of his record drawings done in Italy because of its highly finished execution in pen, ink and wash and its picturesquely drawn, if rather too symmetrically positioned, cypress trees set in a leafy landscape. In so complete an archive as Soane’s, however, the absence of any preliminary measured survey of La Conocchia – let alone of the Corsini Chapel – raises doubts as to originality if not authenticity. Were the buildings in question really measd [measured] by Soane on the spot, as his journal entry states? Or, considering the heights of the monuments concerned, did he avoid that dangerous and time-consuming task? Did he, as I suggested to Jill Lever, avail himself of existing record drawings carried out by others in order to copy them? These questions remain open. A heavily erased and indecipherable inscription, below the bottom center of the ruled border, might have provided a partial answer. But, as Jill Lever mentions in her notes to SM 42/162 (qv), the Soane inscription on its verso reading Near Capua on the road from Ancient Capua to Caserta, certainly places him in the vicinity of present-day Santa Maria Capua Vetere. Furthermore, notebook entries record him there on at least two occasions: 29 December 1778; 12 March 1779. On the second visit he wrote quite extensively about the place without once mentioning La Conocchia specifically. Nevertheless, Philip Yorke took a fancy to having an image of it produced for him. Soane happily obliged. Both fair draw[ings], as Soane’s journal described them, have disappeared unless Yorke returned the originals to Soane in due course. Otherwise Soane must have made copies for himself, hence their preservation. Arbitrarily separated at some date, these twin drawings are now reunited after I serendipitously found the missing half on 21 June 2018.
Pierre du Prey, 1 August 2018
Literature
du Prey, John Soane: the making of an architect, 1982, pp. 122-23, 354, fn. 45
Level
Sir John Soane's collection includes some 30,000 architectural, design and topographical drawings which is a very important resource for scholars worldwide. His was the first architect’s collection to attempt to preserve the best in design for the architectural profession in the future, and it did so by assembling as exemplars surviving drawings by great Renaissance masters and by the leading architects in Britain in the 17th and 18th centuries and his near contemporaries such as Sir William Chambers, Robert Adam and George Dance the Younger. These drawings sit side by side with 9,000 drawings in Soane’s own hand or those of the pupils in his office, covering his early work as a student, his time in Italy and the drawings produced in the course of his architectural practice from 1780 until the 1830s.
Browse (via the vertical menu to the left) and search results for Drawings include a mixture of Concise catalogue records – drawn from an outline list of the collection – and fuller records where drawings have been catalogued in more detail (an ongoing process).

