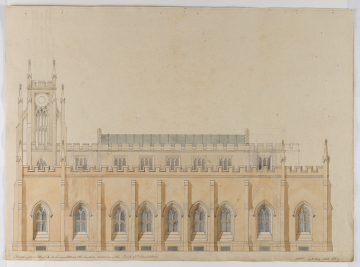
Browse
Reference number
Purpose
Aspect
The south side shows nine bays with windows at vault level and arch-topped windiows divided into lights along the nave of equal height and divided by buttresses, those framing the first and ninth bays extend over the roof line. The roofline has square crenellations. Above is an eight-bay clerestory level with windows divided into lights. Above is a pitched roof. The tower is rectangular with a lucarne and clock, and square crenellations. The tower is supported by flying buttresses. Some faded pencil additions show a further one-bay extension of the crenellated clerestory wall, and an extension to the tower similar to the levels seen in SM 54/2/16
Scale
Inscribed
Signed and dated
- 1824
Copied 10th May 1824: -CJR
Medium and dimensions
Hand
Design is initialed by Richardson
Level
Sir John Soane's collection includes some 30,000 architectural, design and topographical drawings which is a very important resource for scholars worldwide. His was the first architect’s collection to attempt to preserve the best in design for the architectural profession in the future, and it did so by assembling as exemplars surviving drawings by great Renaissance masters and by the leading architects in Britain in the 17th and 18th centuries and his near contemporaries such as Sir William Chambers, Robert Adam and George Dance the Younger. These drawings sit side by side with 9,000 drawings in Soane’s own hand or those of the pupils in his office, covering his early work as a student, his time in Italy and the drawings produced in the course of his architectural practice from 1780 until the 1830s.
Browse (via the vertical menu to the left) and search results for Drawings include a mixture of Concise catalogue records – drawn from an outline list of the collection – and fuller records where drawings have been catalogued in more detail (an ongoing process).

