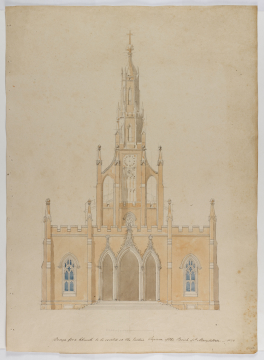
Browse
Reference number
Purpose
Aspect
There is a tri-portal entrance consisting of pointed Gothic arches with hood moulding and crockets. The end bay arch-topped windows are divided into lights. Across the front are buttresses with bulb finials, and across the top are square crenellations. The tower has a square base with square-topped crenellations, the first tier is tall with supporting flying buttresses, a lucarne and clock-face are on the front. The second tier has butresses and square-topped crenellations, the third tier is cylindrical and this is topped by a small dome with a finial surmounted by a cross
Scale
Inscribed
Signed and dated
- 1824
1824.
Medium and dimensions
Hand
Charles James Richardson signed the other two drawings in the series SM 54/2/17 and SM 54/2/18 and the writing is consistent with his, especially the D, and looped C and H
Literature
Port, 2006, p. 75, fig. 38, p. 77
Level
Sir John Soane's collection includes some 30,000 architectural, design and topographical drawings which is a very important resource for scholars worldwide. His was the first architect’s collection to attempt to preserve the best in design for the architectural profession in the future, and it did so by assembling as exemplars surviving drawings by great Renaissance masters and by the leading architects in Britain in the 17th and 18th centuries and his near contemporaries such as Sir William Chambers, Robert Adam and George Dance the Younger. These drawings sit side by side with 9,000 drawings in Soane’s own hand or those of the pupils in his office, covering his early work as a student, his time in Italy and the drawings produced in the course of his architectural practice from 1780 until the 1830s.
Browse (via the vertical menu to the left) and search results for Drawings include a mixture of Concise catalogue records – drawn from an outline list of the collection – and fuller records where drawings have been catalogued in more detail (an ongoing process).

