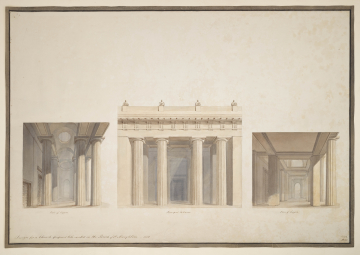
Browse
Reference number
Purpose
Aspect
Scale
Inscribed
Signed and dated
- 1820
1820. / 1820. Faint writing in pencil showing either the 25th or 28th October 1820, in the right-hand corner
Medium and dimensions
Hand
Arthur Mee is recorded in the office day books as working on designs for the church on 25-28 October inclusive, and the letter forms coincide with Mee, especially on the word Church.
Watermark
Notes
Nevertheless, within these designs Soane was still attempting to find the type of top-lighting effect. The loggia on the left-hand side has a higher vaulted ceiling with an oculus which is perhaps repeated along the length of the loggia, which allows successive shafts of light to fall between the intercolumniations when viewed from the front. The right-hand side design has a flatter ceiling with larger but fewer openings. The central drawing of the front columns corresponds more closely to the left-hand side loggia design, which may indicate at this point, Soane was favouring this option over the right-hand side design.
Literature
Level
Sir John Soane's collection includes some 30,000 architectural, design and topographical drawings which is a very important resource for scholars worldwide. His was the first architect’s collection to attempt to preserve the best in design for the architectural profession in the future, and it did so by assembling as exemplars surviving drawings by great Renaissance masters and by the leading architects in Britain in the 17th and 18th centuries and his near contemporaries such as Sir William Chambers, Robert Adam and George Dance the Younger. These drawings sit side by side with 9,000 drawings in Soane’s own hand or those of the pupils in his office, covering his early work as a student, his time in Italy and the drawings produced in the course of his architectural practice from 1780 until the 1830s.
Browse (via the vertical menu to the left) and search results for Drawings include a mixture of Concise catalogue records – drawn from an outline list of the collection – and fuller records where drawings have been catalogued in more detail (an ongoing process).

