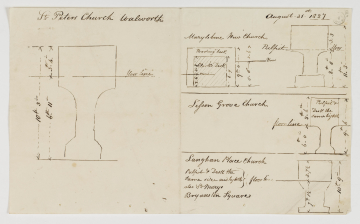
Browse
Reference number
Purpose
Aspect
Scale
Inscribed
Signed and dated
- August 31 1827
August..31st.. 1827
Medium and dimensions
Watermark
Notes
The pulpit for Lisson Grove Church most likely means St John's Wood Church by Thomas Hardwick (1752-1829) He was the Clerk of Works at the Crown properties of Hampton Court and Richmond. St. John's Wood Church was consecrated in 1814 at a cost of £60,000.
All Souls, Langham Place was a Commissioner Church which was built between 1821 to 1824 by John Nash (1752-1835). It was to be placed on the bend of Langham Place and Regent Street which Nash had previously designed. The text makes reference to an identically sized pulpit for St. Mary's, Bryanston Square in Westminster, which was built by Robert Smirke between 1821-23.
There is an impressed stationers stamp with 'Bath' surmounted by a crown on the top of the sheet by the centre crease on the right-hand side. Soane had made visits to the city of Bath in 1826 for one month, and also in 1829 and may have picked up the paper on one of these visits. However, 'Bath' was a common impressed mark for the period in Britain, and may have denoted the quality of the 'Bath' stationery, rather than have been acquired specifically in Bath.
Literature
Port, 2006, pp. 71-2, 79-81
Palmer, 2015, p. 99
Level
Sir John Soane's collection includes some 30,000 architectural, design and topographical drawings which is a very important resource for scholars worldwide. His was the first architect’s collection to attempt to preserve the best in design for the architectural profession in the future, and it did so by assembling as exemplars surviving drawings by great Renaissance masters and by the leading architects in Britain in the 17th and 18th centuries and his near contemporaries such as Sir William Chambers, Robert Adam and George Dance the Younger. These drawings sit side by side with 9,000 drawings in Soane’s own hand or those of the pupils in his office, covering his early work as a student, his time in Italy and the drawings produced in the course of his architectural practice from 1780 until the 1830s.
Browse (via the vertical menu to the left) and search results for Drawings include a mixture of Concise catalogue records – drawn from an outline list of the collection – and fuller records where drawings have been catalogued in more detail (an ongoing process).

