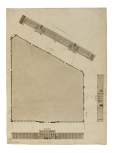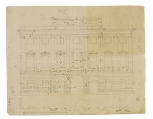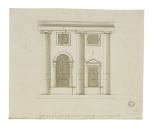Explore Collections


You are here:
CollectionsOnline
/
Search Results
Browse
Façades proposals, 1814-1816 (14)
Browsing 7 items
You are browsing 0
|
Architectural & Other Drawings results view


Architectural & Other Drawings results view


Façades proposals, 1814-1816 (14)
Browsing 7 items
You are browsing 0
|






