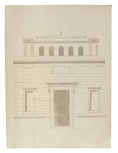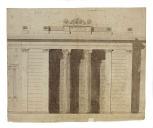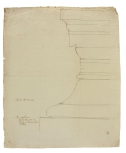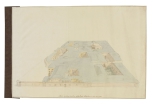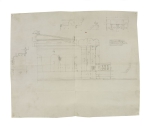Explore Collections


You are here:
CollectionsOnline
/
Search Results
Browse
Screen walls on Princes and Lothbury Streets, 1803-1807 (21)
Browsing 13 items
You are browsing 0
|
Architectural & Other Drawings results view


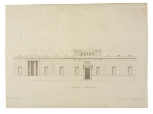
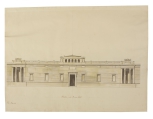
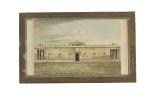

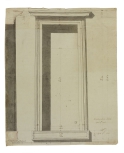
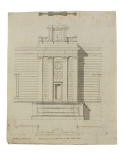
Architectural & Other Drawings results view


Screen walls on Princes and Lothbury Streets, 1803-1807 (21)
Browsing 13 items
You are browsing 0
|
