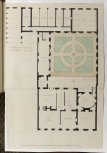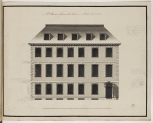Explore Collections


You are here:
CollectionsOnline
/
Drawings
Browse








