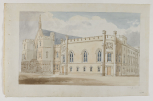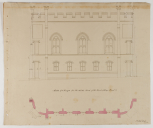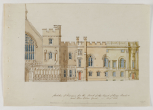Explore Collections


You are here:
CollectionsOnline
/
Drawings
Browse
Architectural & Other Drawings results view





Architectural & Other Drawings results view




