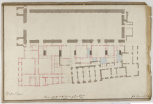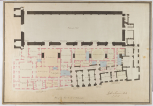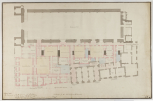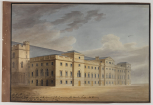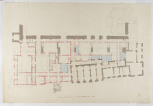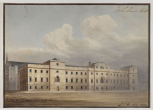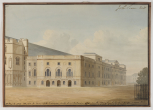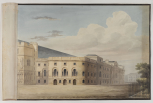Drawing
London: Palace of Westminster: The New Law Courts, surveys and designs, 1820-32 (507)
[162] Revised design, New Law Courts, 3 September 1823
21st: Oct[obe]r: 1822. (right sheet)
3rd. Sep[tembe]r. 1823. (left sheet)
Possibly Bailey, George (1792--1860), draughtsman
The Day Book entry for 21 October 1822 notes that George Bailey was About drawings of the Courts / at Westminster.
Possibly Mee, Arthur Patrick (1802--1868), draughtsman
The Day Book entry for 21 October 1822 notes that Arthur Mee was About drawings for the new / Courts at Westminster.
Possibly Mocatta, David Alfred (1806--1882), draughtsman
The Day Book entry for 21 October 1822 notes that David Mocatta was About drawings for the new / Courts at Westminster.
Possibly Arthur Patrick Mee (1802 - 1868), draughtsman
The Day Book entry for 2 September 1823 notes that Arthur Mee and David Mocatta were About drawings of the / Courts at West[minste]r.
Probably David Alfred Mocatta (1806 - 1882), draughtsman
The Day Book entry for 2 September 1823 notes that Arthur Mee and David Mocatta were About drawings of the / Courts at West[minste]r.
SM 53/1/29


