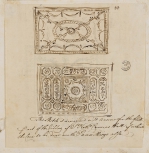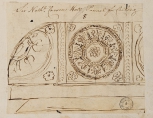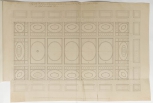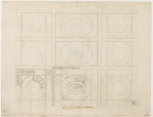Explore Collections


You are here:
CollectionsOnline
/
Drawings
Browse
- Robert and James Adam office drawings
Architectural & Other Drawings results view






Architectural & Other Drawings results view

