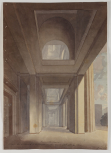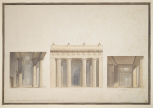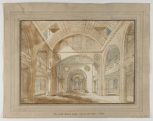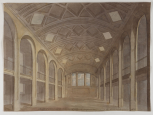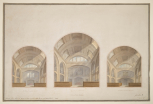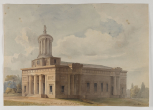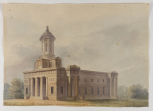Drawing
London: Holy Trinity Church, Marylebone, designs for construction and interiors, 1820-34 (120)
[3] Design for the loggia at Holy Trinity Church, Marylebone, London, 17 September 1820
17th. Sepr. 1820
Possibly Bailey, George (1792--1860), draughtsman
Carr noted that as 17 September 1820 was a Sunday, Soane's students would not have been in the office. Indeed, this date is not in the Soane Office Day Books, as Sunday is not counted. This led Carr to speculate that as Soane regularly worked on a Sunday, this drawing may be his. An argument against this would be the inscription is not in Soane's hand, although admittedly, it could have been added later by Bailey. Additionally, according to the Soane Office Day Books, Bailey was working on drawings for the churches the following day
Possibly SOANE, Sir John (1754--1837), architect
Carr noted that as 17 September 1820 was a Sunday, Soane's students would not have been in the office. Indeed, this date is not in the Soane Office Day Books, as Sunday is not counted. This led Carr to speculate that as Soane regularly worked on a Sunday, this drawing may be his. An argument against this would be the inscription is not in Soane's hand, although admittedly, it could have been added later by Bailey. Additionally, according to the Soane Office Day Books, Bailey was working on drawings for the churches the following day
SM 54/3/14


