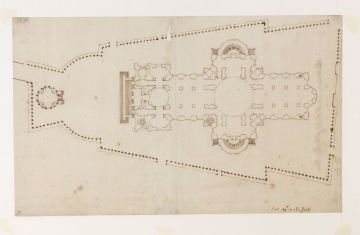
Browse
Reference number
Purpose
Aspect
Scale
Inscribed
Signed and dated
- c.1696-97
Medium and dimensions
Hand
Watermark
Notes
Previously dated around 1710, the precinct scheme must have been prepared before the north and south transept steps were built to modified plans in 1698–99, without the front parapet wall. The completed north transept steps disrupted a previously symmetrical ground plan and are first shown in Jan Kip's engraved plan of 1701. The context for the scheme was probably the completion of the choir in 1696-97.
Variously described as a chapter house and a baptistery, the rotunda at the west end of the precinct is probably a project for a royal mausoleum. Hawksmoor’s plan closely follows that of Wren’s unrealised designs for a mausoleum to King Charles I at Windsor Castle in 1678; see Geraghty 2007, no.293). The project may represent an attempt to resuscitate this scheme, if not for its original purpose, then for Queen Mary II, whose early death in December 1694 had prompted a national outpouring of grief. The formal opening of the choir on 2 December 1697 would have focused attention on the need to improve the ceremonial entrance to the churchyard from Ludgate Hill.
The rotunda has 16 engaged columns on the exterior and a four-apse plan within. A double flight of stairs rises within a curved parapet wall on the east side to give access to a raised principal floor. It could have accommodated a monument in the western apse, opposite the entrance. The scheme as a whole would have required the demolition of almost all the houses around churchyard and a large group on the south side of Ludgate Hill. The eastern terrace, beyond the apse, incorporates the three-part elevation of St Paul's school.
Literature
Level
Exhibition history
Sir John Soane's collection includes some 30,000 architectural, design and topographical drawings which is a very important resource for scholars worldwide. His was the first architect’s collection to attempt to preserve the best in design for the architectural profession in the future, and it did so by assembling as exemplars surviving drawings by great Renaissance masters and by the leading architects in Britain in the 17th and 18th centuries and his near contemporaries such as Sir William Chambers, Robert Adam and George Dance the Younger. These drawings sit side by side with 9,000 drawings in Soane’s own hand or those of the pupils in his office, covering his early work as a student, his time in Italy and the drawings produced in the course of his architectural practice from 1780 until the 1830s.
Browse (via the vertical menu to the left) and search results for Drawings include a mixture of Concise catalogue records – drawn from an outline list of the collection – and fuller records where drawings have been catalogued in more detail (an ongoing process).

