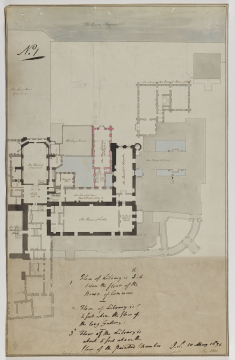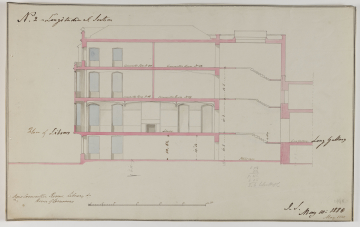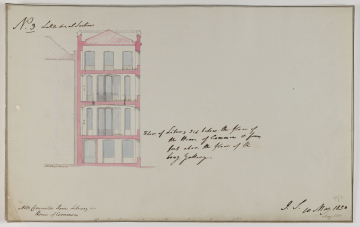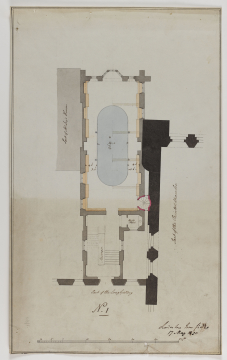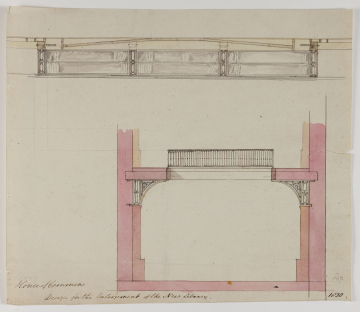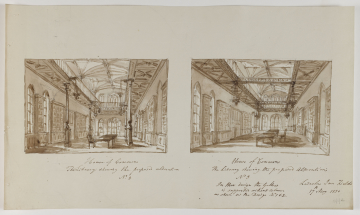
Browse
- Sir John Soane office drawings: the drawings of Sir John Soane and the office of Sir John Soane
Reference number
Purpose
Aspect
Scale
Inscribed
Signed and dated
- (37-39) (Soane) L.I. 10 May 1830 (Soane office) (39) May 1830 (Soane) (40) Lincolns Inn Fields / 17 May 1830 (Soane office) (41) 1830 (Soane) (42)Lincolns Inn Fields / 17th May 1830
Medium and dimensions
Hand
Watermark
Notes
The interior views (drawing 42) show further alternative designs, both with rectangular galleries, one supported by cast iron columns and the other by beams amd cross beams. The library having lost its vaulted ceiling another is proposed for the floor above.
None of this was carried out as the following letter explains. 'The Library designed by Soane and finished in 1827 soon proved to be too small. In 1830 a Select Committee [on the present State of the Library of The House of Commons] recommended that two committee rooms on the floor above it should be taken into the space of the library; it was proposed that the ceiling be removed and a gallery built. However these suggestions were not put into effect and in 1832 another Select Committee reported that the plan of 1830 would give no extra room for readers, which was the chief necessity. The two committee rooms above the Library were taken over by the Library as they stood, and this enlargement was stated by a Select Committee of 1833 to have been succesful.... It would seem, therefore, that the plans prepared by Soane were not used at all' (letter from S. Gordon, Librarian, House of Commons to Dorothy Stroud of the Soane Museum, 2 July 1956).
Three interior perspectives of the House of Commons library, related to the 1830 unexecuted designs, are in the Victoria and Albert Museum, for catalogue entries see P.du Prey, Sir John Soane, 1985, cat: 421-423.
Level
Sir John Soane's collection includes some 30,000 architectural, design and topographical drawings which is a very important resource for scholars worldwide. His was the first architect’s collection to attempt to preserve the best in design for the architectural profession in the future, and it did so by assembling as exemplars surviving drawings by great Renaissance masters and by the leading architects in Britain in the 17th and 18th centuries and his near contemporaries such as Sir William Chambers, Robert Adam and George Dance the Younger. These drawings sit side by side with 9,000 drawings in Soane’s own hand or those of the pupils in his office, covering his early work as a student, his time in Italy and the drawings produced in the course of his architectural practice from 1780 until the 1830s.
Browse (via the vertical menu to the left) and search results for Drawings include a mixture of Concise catalogue records – drawn from an outline list of the collection – and fuller records where drawings have been catalogued in more detail (an ongoing process).
