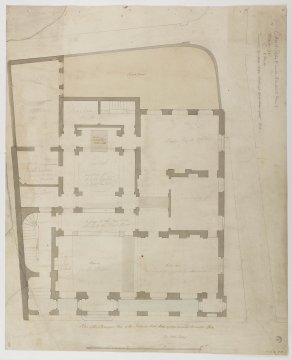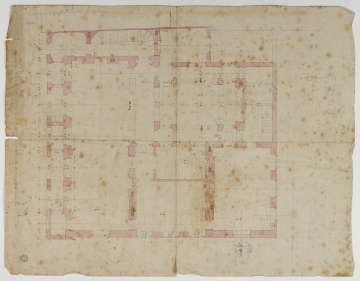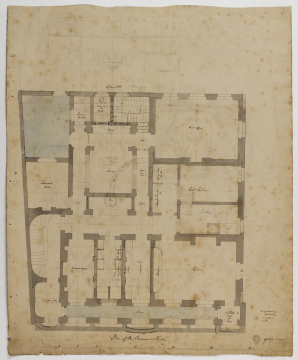Scale
(65) bar scale of 2½ inches to 10 feet (66-69) bar scales of 3 inches to 10 feet (70) bar scale of 1/3 inch to 1 foot
Inscribed
65 Line of front of old Houses
66 as above, (pen) Hall &c, Staircase, Statue of / the Right Honble / William Pitt, Court Yard, Public Office, (pencil) Entrance, for the Public, Examiners / of / Life / Certificates, Passage to the Stair Case / leading to the First floor, Cenotaph / and place for / paying English / & Irish Tontines, Chief Clerks / Office, For the reception / of power of attorney / ------- (illegible) Vouchers, Assistant / Comptrollers / Office , Strong Room, Savings Banks Office, Ledger Keepers Office, for Granting & Paying Annuities
67 (pencil) A if floor / 4 / B the door, over window, Iron Door, brick / up and dimensions given
68 as above, (pen) The upper part / of the Cenotaph, labelled: (pencil) Comptrollers / General / Room, Actuary & Chief Clerk / of the Check Branch, Clerks of / Check Branch, Clerk of Check Branch
69 as above, labelled (Soane): Butler's pantry, Housekeeping, Wine Cellar / The York paving of the Hall / to be the Cieling of these rooms, Dresser / & / Shelves, Larder &c, Dresser, Kitchen, The Cook / Closet for Stores A, A --------(illegible) / into Kitchen / instead of / at B, B, Servants / Hall, light (3 times), Servants / Necessaries, Water Closet / for / the office, Arch (twice), Door, Books, Iron Gate, Iron Safe, Library, Stove, The --- ---- --- (illegible) under paving, Lighted from a square hid / in the floor / above, Sub- Office, Cellar for Small beer / &c, Strong beer / Ale &c, Coal Cellar, Scullery, Kitchen
70 dimensions given
Signed and dated
- (65) March 16th 1818 and 19 March 1818 (66) March 19 1818 (67) not dated (68) March 17th 1818 and 17th April 1818 (69) 8 April 1818 and 16 June 1818 (70) 2d October 1818
Medium and dimensions
(65) Pen, sepia, raw umber and light blue washes, pencil on wove paper (371 x 535) (66) pen, sepia, raw umber, light blue washes, pencil on wove paper with one fold mark and with two recent repairs (690 x 567) (67) pen, sepia and blue-grey washes on wove paper with one recent repair (68) pen, red pen, pink wash, pricked and scored for transfer on (worn and foxed) thin wove paper with two fold marks (668 x 515) (69) pen, brown pen, sepia and light blue washes, pencil, pricked for transfer, on (worn and foxed) wove paper (661 x 540) (70) pen and sepia wash, partly pricked for transfer on stout wove paper (749 x 538)
Hand
(65-67) George Bailey (1792-1860, pupil then assistant, 1806-37, curator 1837-60) (68) Soane office (69) Soane office (70) ? Henry Burges pupil 1817-1821) no Day Book
Watermark
(70) Smith and Allnutt 1817
Notes
Drawing 65* is close in most details to drawing 66. Both have, for example, a secondary entrance with a lobby sited at the angle of Old Jewry and Meeting House Court. Drawing 67 is close to 66 in some essentials though, for example, the plan of the wall facing Meeting House Court has four equal sized windows on drawing 66 but five windows on drawings 67 and 68. Drawing 68 is for the first floor with offices for comptrollers, actuary, chief clerk and check bank clerks. The plans drawn in October 1817 for the first, second and attic floors (drawings 6-8 and 12-14) were entirely given over to domestic accommodation for the agent Mr Higham. Clearly the brief has changed and widened as was first apparent when, for example, 'Life Annuity' was added to the name of the building (drawings 22-24). The ground floor plans now include offices for tontines, power of attorney and a savings bank. The first floor plan has further offices and, importantly, shows the Pitt Cenotaph in a courtyard. The next drawing to show this courtyard is a section through the Pitt cenotaph (drawing 80). The three rectangular apses shown here (a fourth one has been erased) are not apparent in drawing 80. Of the floor plans in general there is a further one dated 2 October 1818. This is for the basement, it is drawn to a different scale and differs in some details from drawing 69. Although it is later in date and likely to be as built or nearly so, for convenience, it is catalogued here (as drawing 70).
Soane's published ground floor plan (plate XLVIII****, Designs for Public and Private Buildings, 1832) is very small but mostly corresponds with drawing 67. That drawing is not dated but its shabby condition suggests that it was a working drawing used on site and is probably the best evidence we have of the final design for the ground floor of the National Debt Redemption Office.
*Drawing 65 is on the verso of SM 56/11/47 which is a plan for a Bank of England branch bank, located at Back of the Inns, Norwich, 1827-9. The drawing catalogued here and dated March 1818 was cut up and and re-used for the branch bank plan datable to 1827-9.
Level
Drawing
Digitisation of the Drawings Collection has been made possible through the generosity of the Leon Levy Foundation











