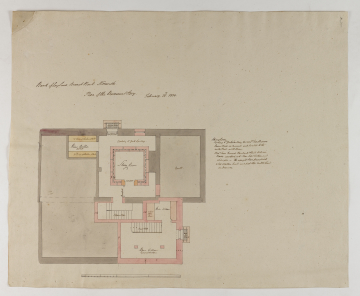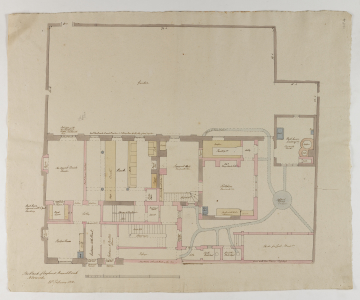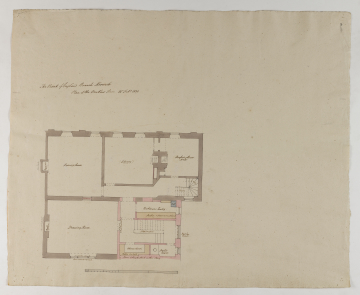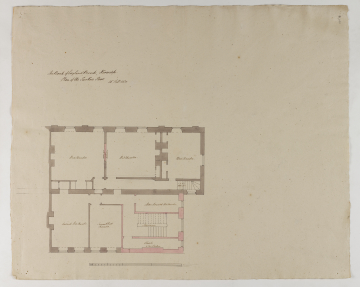Scale
(85-88) bar scale of 2/9 inch to 1 foot
Inscribed
85 as above, Bank of England Branch Bank Norwich, Strong Room / Ceiling 6'' York Landing, two wrot Iron Bearers / Inner Wall in Cement and bonded to the / outer Wall with Stone. // Wrot Iron Framed Standard & Rails between / Walls caulked into Stone top & bottom and / at angles - the upright Bars framed into / a top & bottom Rail and pass thro middle Rail / see Drawing, labelled: 1'10'', Beer Cellar / Paved with Stone, 2.3, Wrot / Iron / Grating, Wood Steps, 1 2 3, 9'', 1.1½, Stone Steps, 1.1½, 2 Tiers / Stone / Bins, Wine Cellar, Earth, Iron Gate, Iron door, 4½, 9'', Strong Room, Ceiling 4'' York Landings, Wrot Iron Guard, Wrot Iron Grating, 2 tiers of Shelves of Wood (twice), Wine Cellar / Arched
86 The Bank of England Branch Bank / Norwich, labelled: Iron Guard to Fanlight (twice), Door plated / with Iron (twice), Entrance to the Bank, Swing door, Sink, Closets, Porters Room, ½ Register / Stove, Book Room / Covered with 6'' York / Landing, Book / Room, 4½, 9, Lobby, Sash door (twice), Iron door, Wood door / plated with / Iron, Brick Nogged Partition, The Agents Private / Room, Register / Stove, Door, Sash door with / wrot Iron Guard / bottom plated with / Iron, 43'0'', Door, 74.0, Garden, Wrot Iron Guards to each Window & 2 Strong Bars to Shutters of each Window, Counter, Flap, Bank, Desk (twice), Register / Stove, Shelf for / Scales, Porters / Bed, Wash hand / Stand, Closet, Staircase to Strong Room &c, Stone, Entrance to Dwelling / House, Wood Steps, Staircase, Passage, New Wall 2 Bricks thick on this Story, Sash door / Shutters / Plated, Stairs to 1 Pr, 3 2 1, Small dresser with Shelves, Servants Hall / Paved with Stone, Door screened / up, Closet, Drain for Rain Water &c, Dresser, Pantry &c, Lobby, Chy / Range & Smoke Jack, Kitchen / Paved with Tiles, Lead / Sink, Pump, Dresser with Shelves / & Drawers, Closet, Door, Lobby, Clerks / Water Closet, Servants / Water Closet, Wall with Stone Coping 12ft high, Sheds for Coals Wood &c, Cesspool / 12ft deep / 6.6 diamr, Oven, Copper (twice), Paved with / Brick, Wash house / Scullery &c, Sink, Pump, 28'8'', 15.4, 18.1, (pencil) 5/20 / 3/100 / 33 Yds
87 as above, The Bank of England Branch Norwich, labelled: Bell attached to Sash, No Shutter or Guards, Drawing Room, Marble / Chy Piece (twice), (pencil) Stone abt 6 ---- (illegible), (pencil) Stone by --- (illegible), Dining Room, Library, (pencil) Marble Chy / ---- (illegible) / New Stone / ----- (illegible) (twice), Dressing Room / Mr W, 1 2 3 4 up, 1 2 3 down, Sink, Footmans Pantry, Dresser & Drawers & Cupboard, Lock and / 2 Brass Barrel bolts, Staircase, Wrot Iron / Guards, Water / Closet, China Closet, Shelves 4 in height, 1.6, Wall 2 Bricks thick on this Story
88 as above, The Bank of England Branch Norwich, labelled: 1.1½, 3 Tiers Shelves, Closet, Staircase, Man Servants Bed Chamber, Servants Bed Chamber (twice), Bed Chamber (3 times), Folding door (twice), Quarter, 1 2 3 4 / Steps down
Signed and dated
- (85) February 26th 1830 (86) 26th February 1830 (87, 88) 26h Feby 1830
Medium and dimensions
(85-88) Pen, sepia, pink, raw umber, blue and brown madder washes, pricked for transfer on wove paper (500 x 614, 525 x 650, 527 x 649, 527 x 651)
Hand
(85-88) Thomas Heath, clerk of works, with inscriptions by George Bailey (1792-1860, pupil then assistant 1806-37, curator 1837-60)
Watermark
(85-88) 1825
Notes
Drawings 85-88 show the basement and three storeys of the branch bank on Queen Street after alterations. New work is shown in pink wash, blue wash shows plumbing and drainage, and raw umber is used for wooden fittings. The drawings appear to have been made by Thomas Heath, clerk of works, and labelled by George Bailey, Soane's long-standing assistant.
Level
Drawing
Digitisation of the Drawings Collection has been made possible through the generosity of the Leon Levy Foundation









