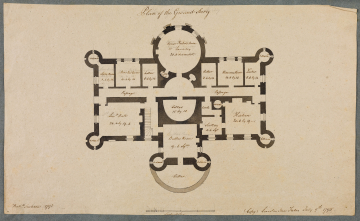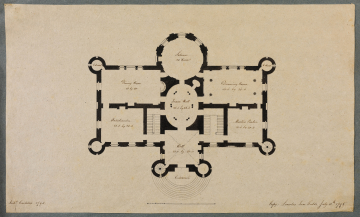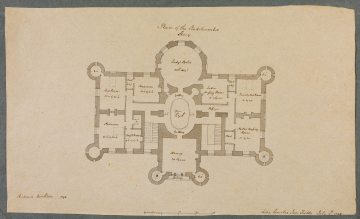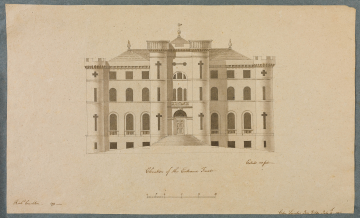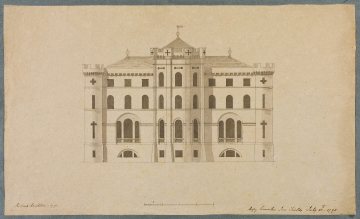
Browse
Reference number
Purpose
Aspect
Scale
Inscribed
Signed and dated
- (1-5) Richd Crichton 1793 (1, 3) (Copy) Lincolns Inn Fields July 9th 1795 (2, 4-5) Copy Lincolns Inn Fields July 10th 1795
Medium and dimensions
Hand
Notes
Richard Crichton (c.1771-1817), son of an Edinburgh mason, had worked as a draughtsman in the Adam office in Edinburgh. Rossie Castle was his first important commission. Colvin (H. Colvin, Biographical dictionary of British architects 1600-1840, 4th ed., 2008) described him as 'a competent and versatile architect who carried on the traditions established by the brothers Adam in their extensive Scottish practice'; his design for Rossie Castle is clearly in that tradition. Thus Alistair Rowan (op. cit, pp.17-19) wrote (of the Adams) that 'there are no pointed arches, traceried windows, buttresses or pinnacles in any of their castle designs' and the symmetrical 'plans of the Adam castles are clearly linked to normal country house or villa prototypes'. While the inspiration remains 'rooted in the classical world' ... 'the range is impressive, for continental, English and Scottish influences may all be detected within the castle style'.
It is not known whether Crichton and Soane were acquainted (for example, Crichton did not exhibit at the Royal Academy) nor how the drawing came to be copied in Soane's office.
Literature
Level
Sir John Soane's collection includes some 30,000 architectural, design and topographical drawings which is a very important resource for scholars worldwide. His was the first architect’s collection to attempt to preserve the best in design for the architectural profession in the future, and it did so by assembling as exemplars surviving drawings by great Renaissance masters and by the leading architects in Britain in the 17th and 18th centuries and his near contemporaries such as Sir William Chambers, Robert Adam and George Dance the Younger. These drawings sit side by side with 9,000 drawings in Soane’s own hand or those of the pupils in his office, covering his early work as a student, his time in Italy and the drawings produced in the course of his architectural practice from 1780 until the 1830s.
Browse (via the vertical menu to the left) and search results for Drawings include a mixture of Concise catalogue records – drawn from an outline list of the collection – and fuller records where drawings have been catalogued in more detail (an ongoing process).
