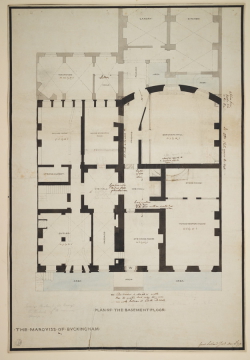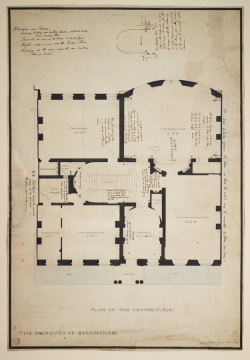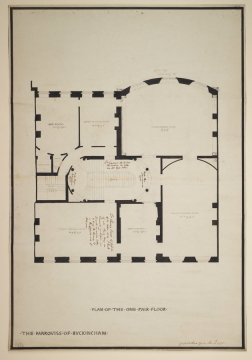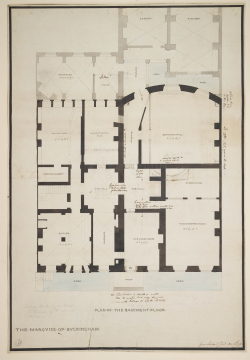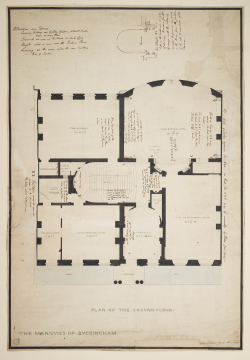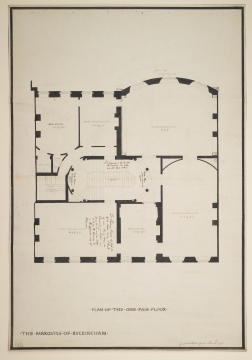Scale
(14-16) bar scale of 1/5 inch to 1 foot
Inscribed
14 (upper case) as above, The Marquiss of Buckingham, (pencil) Inverted arches turned through / the thickness of all the outerwall / openings, plan labelled (some in upper case):W. This window is reduced in width / that the inverted arch may have some / new work between it and the old wall, Arch, Area (twice), W, Steward's Room / 14'3" by 21'9", Passage, Butler / 21:9 by 21:5, (pencil) Chy, Sub Hall, leave a window / quite down / to the floor with an inverted arch / under, Center / of door / above, light from under / the first flight / of best staircase, Sub Hall, (pencil) Lighted from / first flight of / best staircase, L, (red pen) Fanlight / over, (illegible feint pencil) ---- / 22.12, Strong Closet, Record Room / 17'6" by 23'3", House Stewards / Room, Washouse / 22.10 ½ by 17:9, Scullery, Coals, Passage, Landry (sic), Kitchen, Area (twice), 2 Flues from / Kitchen to be / in this Pier, Qy add 1½ B against this Wall, Servants Hall / 31'9" by 28'9", Passage, Qy 1½ B to be added to, opening equal to / window & to be / opposite, (red pen) omit the Enclosure / March 12th 1792, Store Room, Housekeepers Room / 21'3" by 27"0
15 (upper case) as above, The Marquiss of Buckingham, Alterations since Estimate // Lowering building next Carleton Gardens & double arches / & new covering them / Ironwork all over all the areas in back Court / Archg what is now made the Evidence Room / Lowering all the rooms under the new building / 6 or 9 inches, staircase plan labelled Qy Recesses to be/ left in the brickwork at QQ / of 4½ deep to receive fir Qy / to range with the battening / in order to prevent any cracks / in the stucco from the junction / of the old & new walls of the / staircase, plan labelled (some upper case, red and black pen): Portico, Area (twice), The Hall / 14:6 by 22 feet, x (twice), xx The Circular parts to / be found on the / ceiling, Porters / Bed, R (four times), R. Qy wood, at all events / a brick foundation in the / basement story up to this / story: perhaps omit the niches / & throw the / space into the / arched recess, Q (twice), 30'6" by 16'9", Under the first flight / leave a light which / will greatly assist / in lighting the subhall / &c &c, Lord Temples Room / 23'7 by 22'4, Dressing Room / 9'3" by 22'4", door, B, B, B.B. These doors must be removed / nearer to A how much / the plan above determines, Wainscot Staircase, Water / Closet, Strong Closet, Spring Wall, The walls of this stair: / must be wounded as / little as possible, Second / Staircase / 11'11" by 9'10, The Library / 33'9" by 23'9", Qy what part of this / breast can be taken / away: remember there / is a stack of Chimnies (sic) / above, The Eating Room / 39 by 29, Qy 9 inches or even 1½ Brick / of brickwork against the wall / to connect C to D and then a / flue to be left least one Chy / in this room should not be / considered sufficient, K (four times), K.K.K.K. to be alike / if possible, Arch, omit (twice), The arch between AB must / stand 1½ inch before Chy / breast, The arch A.B / The arch K.K. / The Arch D.C. / All to spring from the same level, A, B, C, D, Qy Add 9 inches against this wall so that the whole may be connected by Pla-es (illegible) Iron Straps &c; (verso) The Marquiss of Buckingham / Pallmall, (pencil) The Marquess of Buckingham
16 (upper case) as above, The Marquiss of Buckingham, plan labelled (some in upper case): Qy handrail the broader / the landing the better / but Qy light below, Make these / intercolumniat[ion]s / equal, Make these / Intercolumns / equal, Second Drawing Room / 21'6" by 39'6", Anti Chamber / 14'6" by 22 feet, O, (feint pencil) Qy --- --- / --- place flue from below at / D, First Drawing Room / 32'9" by 21'9", Qy Chimney breast if possible / to be taken away I think / it can there being no / Chimnies or higher up / or / Qy would it not be better / to bring the Chimney O / on the opposite side of / Anti Room, Second / Staircase / 11'9 by 9'11, Jewel Closet, Water / Closet, Bed Room / 17'2" by 23 feet, Ladies Dressing Room / 14'10" by 19:6, Third Drawing Room / 39 ft by 29 ft, 9", (red pen) No Balustrade
Signed and dated
- (14) Great Scotland Yard March 10th 1792 (15) Great Scotland Yard March 10th 1792 and red pen alterations dated March 12 1792 (black pen alterations are added later, see Notes) (16) Great Scotland Yard Mar: 10th 1792 and red pen alteration dated Mar: 12 1792
Medium and dimensions
(14) Pen and grey, black and blue washes, pencil, red pen, within double-ruled and wash border on laid paper (488 x 710) (15) pen and black and blue washes, pencil, red pen, within double-ruled and wash border on laid paper with one fold mark (487 x 710) (16) pen and wash, pencil, red pen, within double-ruled and wash border on laid paper (490 x 711)
Hand
(14-16) Thomas Chawner (1774-1851, pupil December 1788-1794) and Frederick Meyer (1775-?, pupil April 1791-1796) and Soane
Watermark
(14-16) J Whatman and fleur-de-lis within crowned cartouche with ornate W below
Notes
Drawings 14 to 16 were delivered to Lord Buckingham on 12 March 1792 and altered later that day after Soane had met with the client. Soane wrote in his Journal that he spent three hours with the client and then took the drawings back to the office. Chawner delivered drawings to Lord Buckingham three days later, probably fair drawings showing this design and including the alterations. On 2 April 1792 Soane was with the Marquess for three hours, wherein they settled materials for the roof and, presumably, settled on the house's final designs.
The house has a five-bay front elevation. As in drawings 6 to 9, the front door is slightly off-centre because of the existing structural wall; also as in drawings 6 to 9, the frontispiece is positioned so that the door looks regular on the front elevation.
As inscribed on drawing 15, this latest design requires lowering the building further, which must be accounted for in a new estimate.
The positioning of the inscriptions on drawing 15 suggests that Soane's black pen inscriptions, as well as his staircase plan, were added after the red pen inscriptions, and therefore date after 12 March 1792.
Level
Drawing
Digitisation of the Drawings Collection has been made possible through the generosity of the Leon Levy Foundation

