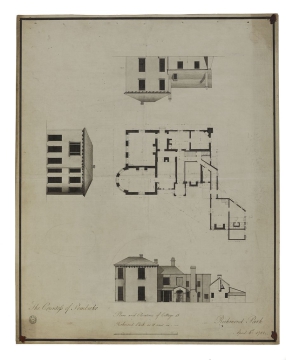
Browse
Reference number
Purpose
Aspect
Scale
Inscribed
Signed and dated
- April 6th 1788
Medium and dimensions
Hand
Watermark
Notes
The inscription on the verso refers to a Mr Hawkes and the purchasing of Totternoe stone at 10d per foot. This inscription could relate to a project in 1794, when Soane made designs of a house and shopfront in Piccadilly for Mr Thomas Hawkes (SM 39/1/32-6).
Addendum (28/02/2020):
On account of the possible connection with St Albans, an alternative to Mr Hawkes’ identity has been suggested as Joseph Hawke[s] or his son William. Both were stonemasons living in St Albans in the 1774-93 period. The source of this information can be found in the poor rate assessments, militia lists and apprenticeship records. One of these men, presumably the father, was one of the three lead masons at the building of Gorhambury in 1777-84, home to the 3rd Viscount Grimston, and designed by Sir Robert Taylor.
Literature
Level
Sir John Soane's collection includes some 30,000 architectural, design and topographical drawings which is a very important resource for scholars worldwide. His was the first architect’s collection to attempt to preserve the best in design for the architectural profession in the future, and it did so by assembling as exemplars surviving drawings by great Renaissance masters and by the leading architects in Britain in the 17th and 18th centuries and his near contemporaries such as Sir William Chambers, Robert Adam and George Dance the Younger. These drawings sit side by side with 9,000 drawings in Soane’s own hand or those of the pupils in his office, covering his early work as a student, his time in Italy and the drawings produced in the course of his architectural practice from 1780 until the 1830s.
Browse (via the vertical menu to the left) and search results for Drawings include a mixture of Concise catalogue records – drawn from an outline list of the collection – and fuller records where drawings have been catalogued in more detail (an ongoing process).

