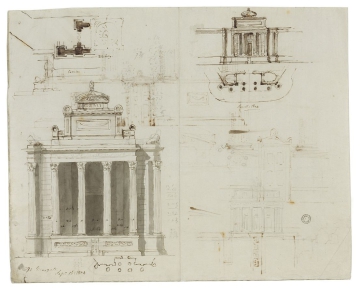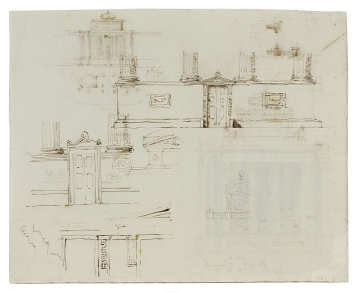
Browse
Reference number
Purpose
Aspect
Scale
Inscribed
Signed and dated
- At Margate / Sepr 16: 1804, Sep:16:1804
Hand
Watermark
Notes
The left-hand side of the drawing has an elevation and plans for a four-columned portico with additional single columns set at an angle to the main face on both sides. Columns in antis are aligned behind the middle two columns to frame a recess with a door at the back. A podium with curved corners is added to the plan. The attic (in plan, elevation and part-elevation) has a pedestal framed by fluted pilasters and supporting a plinth crowned with a domed cap. The attic design is similar to those made in February 1803 (drawings 6 to 8, for example) but the fluted pilasters project laterally and the panelled pedestal is unornamented. The attic surmounts a plinth and a level of Blocking, as inscribed on the drawing (probably referring to a blocking course). The rough part-elevation shows couchant lion statues on the plinths. The dimensions and calculations on the drawing are mainly concerned with the portico's columniation.
The column shafts measure 2'6¼ in diameter at their bases; the same diameter as those shown in George Dance's measurements for the Temple of Vesta at Tivoli. The actual measurement of the temple's columns, as measured in the 1980s, is 1 inch different (M. Richardson, p.130), suggesting that Soane referred to Dance's measurements when designing his 'Tivoli' columns. As with the rest of the order on the screen wall, the capitals are also derived from the Temple of Vesta at Tivoli. Unlike the Temple of Vesta (or Dance's measurements thereof), the intercolumniation is 8 feet. Soane employed the Temple of Vesta's intercolumniation of 7'43/8 in later designs (see drawings 32 to 34).
The small elevation and plan at the upper right hand side of drawing 21 recto is for a similar portico design with a different attic. A pedestal spanning the width of the portico is flanked by unornamented pilasters and surmounted by a plinth supporting a domed cap. The plan shows apsidal rooms inside the building, as in earlier designs (for example drawings 5 to 13). A curving rail encloses the corner.
In the pencil elevation and plan on the lower right hand side of drawing 21, a screen of six columns are arranged on a concave segmental plan, the four middle columns having columns immediately behind them. The elevation consists of an attic of five bays separated by pilasters that are aligned above the Corinthian order. A pedestal crowns the central bay. The elevation suggests that the cella (interior space)is curving as well, with three doors aligned between the columns.
The verso of drawing 21 concerns mainly the podium supporting the four-columned portico, with alternative designs for the ornament. Two of the elevations show a door in the middle capped by a pediment with (Soanean) antefixae (or conventionally acroteria) on three corners. The elevation on the recto shows the door as only about 5'5 tall (equal to the intercolumniation).
The inscription on the verso cites Chapter 7, Volume 2 of an unidentified publication.
Literature
Level
Exhibition history
Sir John Soane's collection includes some 30,000 architectural, design and topographical drawings which is a very important resource for scholars worldwide. His was the first architect’s collection to attempt to preserve the best in design for the architectural profession in the future, and it did so by assembling as exemplars surviving drawings by great Renaissance masters and by the leading architects in Britain in the 17th and 18th centuries and his near contemporaries such as Sir William Chambers, Robert Adam and George Dance the Younger. These drawings sit side by side with 9,000 drawings in Soane’s own hand or those of the pupils in his office, covering his early work as a student, his time in Italy and the drawings produced in the course of his architectural practice from 1780 until the 1830s.
Browse (via the vertical menu to the left) and search results for Drawings include a mixture of Concise catalogue records – drawn from an outline list of the collection – and fuller records where drawings have been catalogued in more detail (an ongoing process).




