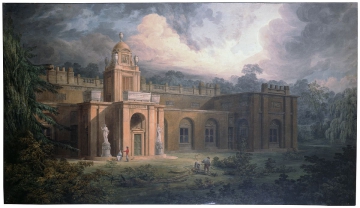
Browse
Reference number
Purpose
Aspect
Inscribed
Signed and dated
- datable to late 1812
Medium and dimensions
Hand
Notes
This drawinig, as a copy of SM 15/2/4, is possibly the drawing exhibited at the Royal Academy in 1813 (RA No. 836) titled 'Design for a Mausoleum attached to the Gallery now building at Dulwich College for the reception of the pictures bequeathed to that establishment by the late Sir F. Bourgeois' (A. Graves, The Royal Academy of Arts: A complete dictionary of contributors and their work, from its foundation in 1769 to 1904, 1970, pp. 201). It is a very dramatic drawing using a romantic style setting the Gallery in a beautiful landscape at what seems to be dusk with strong lighting illuminating the Mausoleum. The Gallery and almshouses behind are in relatively low relief. This conveys the role of the Mausoleum as the centrepiece of the building. An exaggerated scale is also suggested by tiny people drawn at the foot of the Mausoleum.
The drawings are in the hand of Joseph Michael Gandy, who was a draughtsman in Soane's office from 1798 to 1801 after which he practised on his own supplementing a meagre income by making watercolour perspectives of many of Soane's schemes.
Literature
C. Davies, 'Masters of building: the first independent purpose-built picture gallery: Dulwich Picture Gallery', Architect's Journal, April 1984, p. 56
M. Richardson & M. Stevens (ed.), John Soane architect: master of space and light, Royal Academy of Arts, 1999, pp. 179-181
A. Ballantyne, 'First principles and ancient errors: Soane at Dulwich', Journal of the Society of Architectural Historians of Great Britain, 37, 1994, p. 107
F. Nevola, Soane's favourite subject: the story of Dulwich Picture Gallery, 2000, pp. 85 & 190
Level
Sir John Soane's collection includes some 30,000 architectural, design and topographical drawings which is a very important resource for scholars worldwide. His was the first architect’s collection to attempt to preserve the best in design for the architectural profession in the future, and it did so by assembling as exemplars surviving drawings by great Renaissance masters and by the leading architects in Britain in the 17th and 18th centuries and his near contemporaries such as Sir William Chambers, Robert Adam and George Dance the Younger. These drawings sit side by side with 9,000 drawings in Soane’s own hand or those of the pupils in his office, covering his early work as a student, his time in Italy and the drawings produced in the course of his architectural practice from 1780 until the 1830s.
Browse (via the vertical menu to the left) and search results for Drawings include a mixture of Concise catalogue records – drawn from an outline list of the collection – and fuller records where drawings have been catalogued in more detail (an ongoing process).

