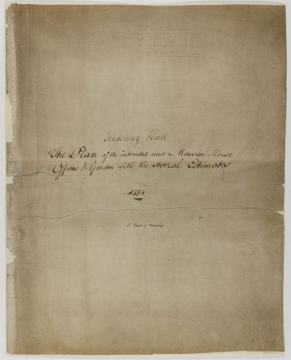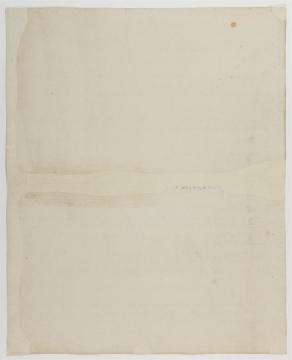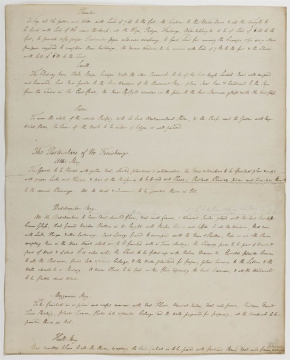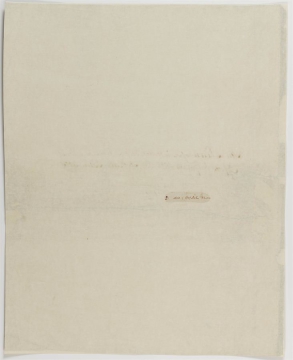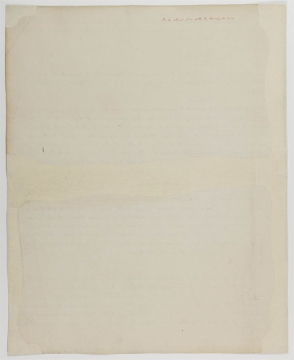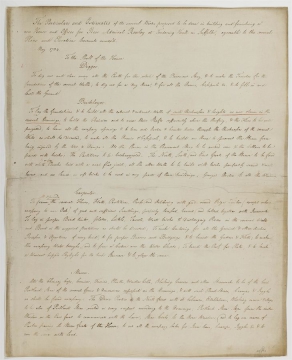Reference number
SM 28/3/1A/1-6
Purpose
[4] Contract documents (6 pages), 7 July 1784
Aspect
Specification, estimates and agreement
4a Cover sheet: Tendering Hall / The Plan of the intended new Mansion House / Offices & Garden wth the several Estimates / 1784 (verso) B. Added by Mr Stokes desire (see B. under Carpenter below)
4b The Particulars and Estimates of the several Works proposed in building and finishing a / new House and Offices for Rear Admiral Rowley at Tendring Hall in Suffolk, agreeable to the several / Plans and Elevations herewith annex'd. / May 1784 / To the Shell of the House. // (red pen) 1 (pen) Digger // To dig out and clear away the Earth for the whole of the Basement Story, & to make the Trenches for the / several Walls; to dig out for a dry Area, & for all the Drains, Cesspools &c & to fill in and / level the Ground. // Bricklayer / To lay the foundations & to build all the external & internal Walls of (underlined in red pen) such thicknesses & heights as are shewn in the / several drawings; to build the Chimnies and to raise the Shafts sufficiently above the Roofing, & the Flues to be well / pargetted; to leave all the necessary openings & to turn such Arches & Counter Arches through the thicknesses of the several / Walls as shall be directed; to make all the Drains & Cesspools, & to build an Area to prevent the House from / being injured by the Wet & Damps. All the Rooms in the Basement Story to be arched over & the Cellars to be / paved with bricks; the Partitions to be bricknoggined (or half-timbered, a brick partition strengthened by timbers placed horizontally about three feet apart between the studs). The North, South, and East fronts of the House to be faced / with white ^(red pen)A (pen) or Grey Bricks laid with a neat flat joint; all the other Walls to be built with bricks perfectly sound & well / burnt, and no Samel (salmonly, partly red bricks caused by admitting external air in the brick making process) or soft bricks to be used in any parts of these buildings; Gauged Arches to all the Windows. // Carpenter // To frame (red pen) B (red pen underlining) & provide (pen) the several Floors, Flatts (abbreviation for flat roof), Partitions, Roofs and Ashlaring with good sound Riga Timber (except where / necessary to use Oak) of good and sufficient Scantlings, properly trussed, braced and bolted together with Ironwork. / To lay in proper Bond timber, plates, Lintols, Tarsels (tassels, pads, brackets, plates), Wood bricks & discharging Pieces in the several Walls / and Bond in the noggined partitions as shall be directed; To make Centering for all the Groined & other Arches / Recesses & Apertures of every kind; to fix proper Bearers and Bridgings & to board the Gutters & Flatts; to make / the necessary Water troughs, and to form a Cistern over the Water Closets;To board the Roof for Slates, & to make / a Wainscot hipped Skylight for the back Staircase & to glaze the same. // Mason // All the Chimney Caps, Cornices, Fascias, Plinths, Window Cills, Blocking Courses and other Stonework to be of the best / Portland Stone of the several forms & dimensions expressed in the drawings, & with such Bond Stones, Cramps & Joggles / as shall be found necessary. The Doric Portico in the north front with its Columns, Entablature, Blocking course & Steps / to be also of Portland Stone worked in every respect according to the drawings; Portland Stone Steps from the center / Window in the East front to communicate with the Lawn; Stone Curbs to the Area Windows and to lay one course of / Purbec paving to three fronts of the House, to cut all the necessary holes for Iron bars, Cramps, Joggles, &c & to / run the same with Lead.
4c Plumber // To lay all the Gutters and Flattes with Lead of 7 lb to the foot; the Cistern to the Water Closet & all the Troughs to / be lined with Lead of the same thickness; all the Hips, Ridges, Flashings, Water tabling &c to be of Lead of 6 lb to the / foot; to provide and fix proper Rainwater pipes wherever necessary, to find Lead for running the Cramps & for every other / purpose required to complete these buildings; the dormer windows to be covered with Lead of 7lb to the foot & the Cheeks / with head of (red pen) A (pen) 6 lbto the foot. // Smith // The Chimney bars, Bolts, Straps, Crampts & all the other Ironwork to be of the best tough Swedish Iron well temper'd / and hammered; Cast Iron Guards to the Area Windows of the Basement Story; plain Iron bars & handrail to the Steps / from the window in the East front; An Iron Skylight circular on the plan to the best Staircase ; glazed with the best Glass. // Slater // To cover the whole of the outside Roofing with the best Westmoreland Slates, & the Roofs next the Gutters with larger / Welch Slates, the heads of the Nails to be either of Copper or well painted. // The Particulars of the Finishings // Attic Story // The Garrets to be floored with yellow deal, skirted, plaistered & whitewashed; the doors & Windows to be finished plain & useful / with proper Locks and Hinges & part of the Ashlering to be formed with Closets; Portland Chimney pieces and Firestone Hearth / to the same Chimneys. All the Wood & Ironwork to be painted thrice in Oil. // Bedchamber Story // All the Bedchambers to have deal dowelled floors (added in pencil) The floors are only strait joint edged nailed floors; (pen) deal cased frames, (another pencil insertion) 2 the Pulley Pieces Mahogany taken from Sir Joshua Rowley / the Glass in general cut so near so as to show the Knobs (pen) & Wainscot Sashes glazed withe the best Ratcliffe / Crown Glass; deal framed Window Shutters in two heights with Backs, Elbows, and Soffites to all the Windows, deal doors / with Locks, Hinges & other fastenings; Jamb Linings framed to correspond with the doors & Shutters; Dado in all the Rooms / excepting those in the West Front which are to be finished with a Torus skirting; the Chimney pieces to be part of Marble & / part of Wood & of about £15 (pencil) 20 [£] (pen) value each; the Closets to be fitted up with Shelves, Drawers &c. Enriched plaister Cornices / to all the Bedrooms, floated Lath & plaister Cielings, & the Walls plaistered for paper; plain Cornices to the Lobbies & the / Walls stuccoed to a Skirting. A Water Closet to be fixed on this floor adjoining the back Staircase, & all the Woodwork / to be flatted dead White. // Mezzanine Story // To be finished in a plain and useful manner with deal Floors, Wainscot Sashes, deal cased frames, Shutters, doors & / Torus Skirting; plaister Cornices, floated lath & plaister Cielings, and the Walls prepared for papering; all the Woodwork / painted thrice in Oil. // Hall Story // Deal dowelled Floors to all the Rooms, excepting the Hall (which is to be paved with Portland Stone); deal cased frames, mahogany pulley pieces &c //
4d 3. with Mahogany Sashes glazed with the best Ratcliffe Crown Glass to all the Windows in this Story, deal framed Shutters with small moldings on / the Pannels hung in two heights, Backs, Elbows and Soffites, Deal doors, & Jamb Linings framed to correspond with the Shutters, with proper / Mortice, Locks, Hinges and other Fastenings; Deal Dado with neat plain base & surbase Moldings to all the Rooms; framed Grounds for / hangings in the Drawing Room, & all the Walls battered. The Chimney pieces of the Drawing Room, Library & Eating Parlor to be / of Marble; the other Chimney pieces to be of Wood & Marble. Stucco Entablatures to the principal Rooms & neat enriched Stucco / Cornices to the other Rooms; an enriched Plaster Cieling to the Drawing Room, and floated Lath & plaister Cielings in the other Apartments. / The walls of the Hall, Eating Parlor, and Library to be stuccoed, & the Walls of the other Rooms to be plaistered for paper; small enriched / Stucco frames on the Walls of the Eating Parlor; the Cieling of the Portico to be floated & a small plaister Cornice. All the Woodwork / to be painted dead white, & the Walls of the Hall, Eating Parlor & Library of such Colors as shall be directed. // Great Staircase (one Story) only. The Floor, Steps and Landings (pencil) 2d floor Landing one only of Portland paving 1½ / ---- (illegible) on Wood bearers (pen) to be of Portland Stone, enriched (pencil) not enriched (pen) Ironwork with neat molded / Mahogany Handrail on the Steps & Landings & in several arched opeings; the walls to be stuccoed & finished to a Skirting; a neat / Modiglion (Modillion) Cornice under the Skylights, an enriched Cornice round the Skylight & under the paved Landing & Stucco fascia on the level of the / Bedchamber floor, the Cielings to be floated & the Niches finished plain, the Columns & Pilasters to be of deal, Dado on the Landing / of the Bedchamber Story & raking torus Skirting on the Steps &c. Angle beads to all the openings. The Soffites of the Steps & Landings / to be whited; the Wood & Ironworks to be finished dead white & the Walls painted of the same Color as the Hall. / Back Staircase. All the Steps, Landings & Quarter spaces ^ (pencil) The Upper Landings only. Paving on / Wood Bearers (pen) to be of Purbeck Stone with plain Iron bars & molded Handrail, the / Walls to be stuccoed to a Skirting, a small Cornice under the Sky light & the whole painted // Basement Story / The Housekeepers Room and Store Closet to be floored with yellow deal in Oak Ground Joists, the rest of the Rooms, and passages to be / paved with Purbec (sic) ^ or Yorkshire Stone, the doors and Windows to be finished in a plain manner with proper Hinges, Locks, Bolts and other fastenings / the Groined Arches to be rendered & the Walls finished to a Skirting; Portland Chimney pieces to all the Chimnies, & the whole well / painted. / All the outside Wood & Ironwork to be properly painted. // (red pen) No 2 (pen) Kitchen Court & Offices / To build the Offices adjoining the House, consisting of a passage from the House to the Kitchen, a Scullery, Larders, Meal Room, & Bakehouse / with a deal Staircase leading to Bedrooms over them; to form the Kitchen Court & to build the Landry (sic), Washouse, Brewhouse & Sheds & to / completely finish the same in a plain & useful manner; the Areas between the House & Offices to be paved with Purbec Stone, & the Office / Court paved with pebbles; or Rag Stones. // (red pen) No 3 (pen) Stable buildings &c consisting of 3 Coachouses, Granarys & Lodging rooms over them, & Standings for twenty two / Horses, Saddle Rooms, an Open Stable, Dungholes & other necessary offices. // Bricklayer. To dig out the Foundations for the several Walls of the Coachouses & Stables & to build the same agreeable to the Drawings
4e to make the necessary Drains in and from the several Stables &c and to dig & steen (line) proper Cesspools; to cover the whole of the Roofing with / Welch Slates, to build the Walls of the Saddle & Harness Rooms & all the fence Walls, to pave the Stable with English Clinkers & the Court with / Pebbles to sink and steen the Dungholes. // Carpenter &c. To frame ^ & provide the whole of the Roofing and the several Floors of good & sufficient Timbers properly trussed & secured with Ironwork, to / lay in such Bond timber, Templets, and Discharging Pieces as may be deemed necessary, & to make the Centering for all the Apertures & Recesses / The Corn chamber over the Coachouses to be floored & fitted up & Lodging Rooms for the Coachmen & Grooms; the Doors of the Coachouses to be framed / of deal well braced & hung to proper Hook Stones, with strong fastenings; Haylofts over the Stables A.A. with rough deal floors, fir doors & Oak / doorcases to the Stables, Saddle Rooms &c. solid Frames glazed with Lead work & Iron Casements to all the Windows, and proper Locks, Bolts & / Fastenings; & the Stables to be completely finished with Partitions, Racks & Mangers; To build the Piers into the Court & to finish them / with Stone, to make & hang large folding Gates to enclose the Court; deal doors in Oak frames from the Stable Court into the Garden. The Hips / Ridges & Vallies of these buildings to be covered with Lead of 5 lb to the foot, the Cielings of the Stables, Coachouses & Grooms & Coachmens Rooms / to be plaistered & skirted & to be in every respect finished in a plain & useful manner; To paint the whole of the Wood & Ironworks inside & / outside wherever needful. // (red pen) 4 (pen) Kitchen Garden // To build the Piers & Walls of the Kitchen Garden 360 feet in length by 180 feet in breadth containing within the Walls about One / Acre & an half (red pen) 2 whereas the old Garden containing nearly seven Acres of a proper height & of the thickness shewn in the Drawings, to provide & fix proper Hook Stones & to frame & hang / deal doors with Locks & Hinges to the same. The Walls to be coped. To build & completely finish a Hothouse forty five feet in / Length & of a sufficient Breadth with Sheds for the Fire places Garden Tools &c // (red pen) No 5 (pen) Lodges // To dig out the foundations & build the Walls of the Rooms agreeable to the Drawings & to slate the Roof, to frame good & sufficient / Roofing & Cieling floors; deal Floors on Oak Ground Joists, deal frames & Wainscot Sashes, deal doors, Locks, Hinges & other fastenings / To plaister the Cielings & the Walls to be stuccoed to a Skirting. To build the Piers with Stone & to repair & Hang the old Iron / Gates. The whole of the Wood & Ironwork to be well painted. // (red pen) No 6 (pen) Park Paling // To remove the present old Paling & to grub up the old Roots of the decayed Trees, to dig holes for the new posts at Proper / distances & to provide & frame good & sufficient Oak posts & Rails, & sound Oak Pails five to six feet high alternately, well / nailed & secured; & to make good & to drop the Banks in a workmanlike Manner; to burn the Ends of the Posts as far / as they go into the Ground. // (red pen) No 7 (pen) Cowhouse &c // To build Sheds for Eight Cows, & Pens for Calves, a Stable for six Carthorses, & Shed for Waggons & Cart, Hogstyes, Chicken / Coops, Sheep pens, & a good & substantial Barn
4f 1 Estimate for building & completely finishing the dwelling House in a good & substantial manner, agreeable to / the several drawings, & Particulars, including the Value & use of the old Materials / to be used in the same, amounts to the sum of --- £6798 / 2 ... for the Kitchen Court and Offices --- 1148 / 3 ... for the Stable Buildings --- 1665 / 4 ... for the Kitchen Garden, Hothouse &c --- 659 / 5 ... for the Lodges --- 250 / 6 ... for the Park Paling --- 1130 / 7 ... for the Cowhouse, Carthorse Stables, Carthouse, Barn &c --- 400 / Total Amount ... £12,050 // (in another hand) It is this this (sic) Seventh day of July 1784 agreed Between John Sherwin and Daniel Gregory Esqre Trustees and Executors of the Will of / the late Sir William Rowley Knight deceased and John Soane of Margaret Street in the County of Middlesex Architect, Admiral Joshua Rowley and / William Rowley Esqre his Eldest Son who are both Tenants for Life in succession of the late Sir Wm Rowleys Estate as follows ~ / The said John Soane in Consideration of the Sum of Twelve Thousand and fifty pounds and of having the Materials to arise from the old ~ / House and Offices mentioned in the foregoing particulars and Estimates doth hereby Contract and agree with the said John Sherwin and Danl Gregory / that in case the Bill now depending in Parliament for building a new Mansions house and Offices shall pass into a Law he the said John Soane ~ / shall and and will within Four Years from the date hereof erect and build or cause and procure to be erected and built compleated and finished in / a good substantial and workmanlike manner and with good and sound materials of all sorts a new Mansion house Offices Coachouses Barn Stables and / other Buildings and plant the park pailings according to the plan particulars and Estimate referred to by the Estimate above described and in consideration / thereof the Said John Sherwin and Daniel Gregory do hereby agree in case the said Bill shall pass into a Law to pay the Said Sum of Twelve Thousand and Fifty Pounds / in manner prescribed by the Said Bill and as the progress of the Buildings may require. And the said Joshua Rowley and William Rowley do / hereby agree to and with the said John Sherwin and Daniel Gregory that in case the said Buildings above described to be erected and built for the / Twelve Thousand and Fifty Pounds shall not accordingly the erected and built completed and finished for that Sum then that they the said Josh / Joshua Rowley and William Rowley shall and will at their own Expence and Costs cause the said Buildings to be completed and finished agreeable to / the said Plan particuarls and Estimates within the time above mentioned for erecting and building completing and finishing the same as Witness / the Hands of the said John Sherwin Daniel Gregory John Soane Joshua Rowley and Willm Rowley the day and year above mentioned ~ // Witness / J. Stokes / Witness as to the Signing / by Daniel Gregory / Tho. Bingley (and) J. Soane Archt / Josa Rowley / Willm Rowley / John Sherwin / Daniel Gregory

